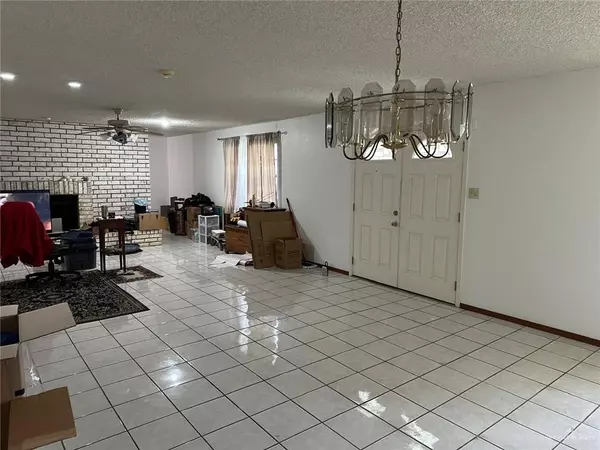1509 Walnut CT Harlingen, TX 78550
UPDATED:
02/05/2025 11:08 PM
Key Details
Property Type Single Family Home
Sub Type Single Family Residence
Listing Status Pending
Purchase Type For Sale
Square Footage 1,872 sqft
Subdivision Parkside Estates
MLS Listing ID 459728
Bedrooms 3
Full Baths 2
HOA Y/N No
Originating Board Greater McAllen
Year Built 1979
Annual Tax Amount $5,292
Tax Year 2024
Lot Size 0.294 Acres
Acres 0.2936
Property Description
Location
State TX
County Cameron
Rooms
Dining Room Living Area(s): 1
Interior
Interior Features Entrance Foyer, Countertops (Laminate), Bonus Room, Ceiling Fan(s)
Heating Central, Electric
Cooling Central Air, Electric, Wall Unit(s)
Flooring Carpet, Tile
Appliance Electric Water Heater, Dishwasher, Disposal, Oven-Single, Stove/Range
Laundry Laundry Area, Washer/Dryer Connection
Exterior
Garage Spaces 2.0
Fence Privacy, Wood
Community Features None
Utilities Available Cable Available
View Y/N No
Roof Type Composition Shingle
Total Parking Spaces 2
Garage Yes
Building
Lot Description Cul-De-Sac, Sprinkler System
Faces Head northwest on N 77 Sunshine Strip toward N 13th St. Turn right onto N 13th St. Turn right onto Rio Hondo Rd. Turn right onto N 17th St and turn right onto Walnut Ct. Look for the home in the Cal-de-Sac Lot with the for sale sign.
Story 1
Foundation Slab
Sewer City Sewer
Water Public
Structure Type Brick
New Construction No
Schools
Elementary Schools Austin
Middle Schools Memorial
High Schools Harlingen H.S.
Others
Tax ID 77522
Security Features Security System,Smoke Detector(s)



