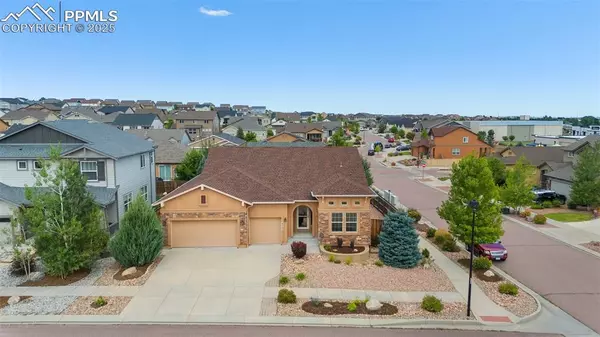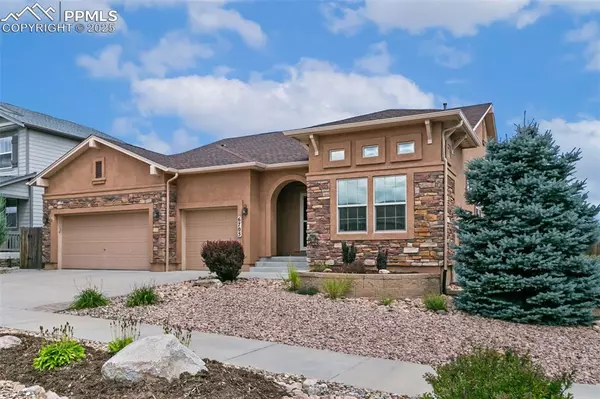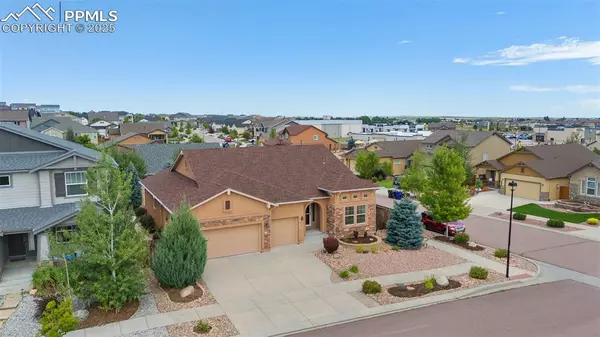6705 Indian Feather DR Colorado Springs, CO 80923
UPDATED:
01/30/2025 03:00 PM
Key Details
Property Type Single Family Home
Sub Type Single Family
Listing Status Active
Purchase Type For Sale
Square Footage 3,742 sqft
Price per Sqft $184
MLS Listing ID 3494723
Style Ranch
Bedrooms 4
Full Baths 2
Three Quarter Bath 1
Construction Status Existing Home
HOA Fees $225/ann
HOA Y/N Yes
Year Built 2014
Annual Tax Amount $3,966
Tax Year 2023
Lot Size 8,663 Sqft
Property Description
Step inside to discover a gourmet island kitchen featuring a butler's pantry, perfect for hosting family and friends. The open great room, highlighted by a gas fireplace, flows seamlessly with the main level, which is adorned with true wood flooring throughout. The formal dining room can easily be used as a main level office as there is a spacious eat-in area off the kitchen as well. Retreat to the expansive primary suite, offering a luxurious bath - jetted tub and designed for relaxation. The cozy family room downstairs, complete with a second fireplace, provides the ideal space to unwind, while the walk-in storage ensures you stay organized with ease.
Situated in the sought-after Indigo Ranch community, this home offers easy access to schools, parks, and nearby Space/Air Force Bases, making it the perfect blend of location and lifestyle. Don't miss the opportunity to make this exquisite home yours!
Location
State CO
County El Paso
Area Indigo Ranch At Stetson Ridge
Interior
Interior Features 6-Panel Doors, 9Ft + Ceilings, Great Room, Other, See Prop Desc Remarks
Cooling Ceiling Fan(s), Central Air
Flooring Carpet, Tile, Vinyl/Linoleum, Wood
Fireplaces Number 1
Fireplaces Type Basement, Gas, Main Level, Two
Laundry Electric Hook-up, Gas Hook-up, Main
Exterior
Parking Features Attached
Garage Spaces 3.0
Fence Rear
Community Features Parks or Open Space
Utilities Available Cable Available, Electricity Connected, Natural Gas Available, Telephone
Roof Type Composite Shingle
Building
Lot Description Corner, Level, Mountain View, See Prop Desc Remarks
Foundation Full Basement
Builder Name Classic Homes
Water Municipal
Level or Stories Ranch
Finished Basement 76
Structure Type Frame
Construction Status Existing Home
Schools
Middle Schools Skyview
High Schools Vista Ridge
School District Falcon-49
Others
Miscellaneous Auto Sprinkler System,Breakfast Bar,HOA Required $,Kitchen Pantry,Radon System,Window Coverings
Special Listing Condition Not Applicable




