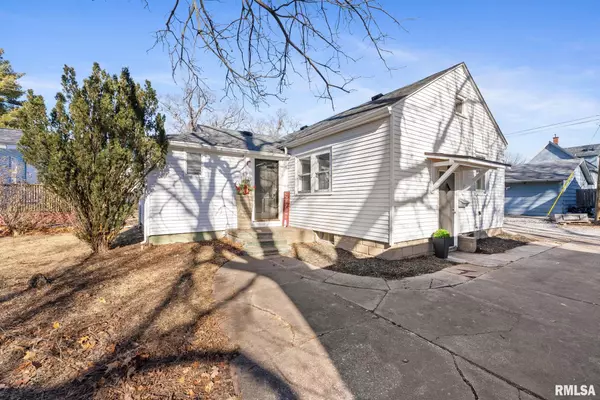1806 32ND ST Moline, IL 61265
UPDATED:
01/31/2025 08:39 PM
Key Details
Property Type Single Family Home
Sub Type Single Family Residence
Listing Status Pending
Purchase Type For Sale
Square Footage 1,304 sqft
Price per Sqft $99
Subdivision North Highland
MLS Listing ID QC4260099
Style Ranch
Bedrooms 2
Full Baths 1
Half Baths 1
Originating Board rmlsa
Year Built 1930
Annual Tax Amount $3,149
Tax Year 2023
Lot Dimensions 128' x 92'
Property Description
Location
State IL
County Rock Island
Area Qcara Area
Direction From Avenue of the Cities, North on 32nd Street. Property on right.
Rooms
Basement Finished, Full
Kitchen Dining Formal
Interior
Interior Features Ceiling Fan(s)
Heating Gas, Forced Air, Gas Water Heater, Central Air
Fireplace Y
Appliance Range/Oven, Refrigerator, Washer, Dryer
Exterior
Exterior Feature Patio
Garage Spaces 2.0
View true
Roof Type Shingle
Street Surface Alley
Garage 1
Building
Lot Description Level, Ravine
Faces From Avenue of the Cities, North on 32nd Street. Property on right.
Foundation Block
Water Public, Public Sewer
Architectural Style Ranch
Structure Type Frame,Vinyl Siding
New Construction false
Schools
Elementary Schools Roosevelt
Middle Schools Wilson
High Schools Moline
Others
Tax ID 17-04-217-099



