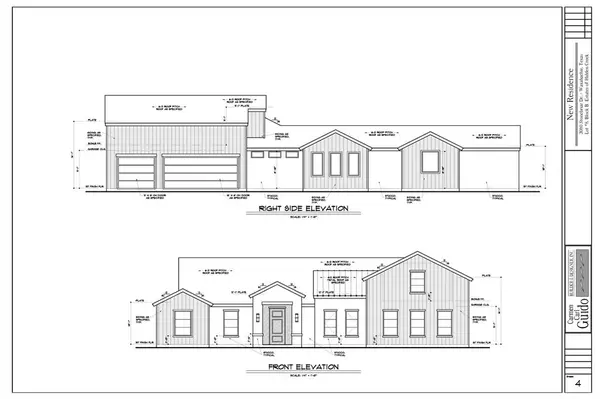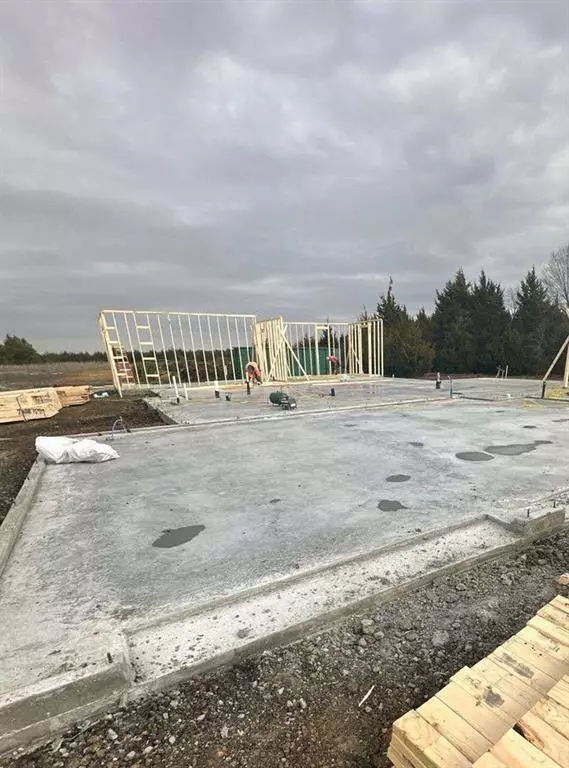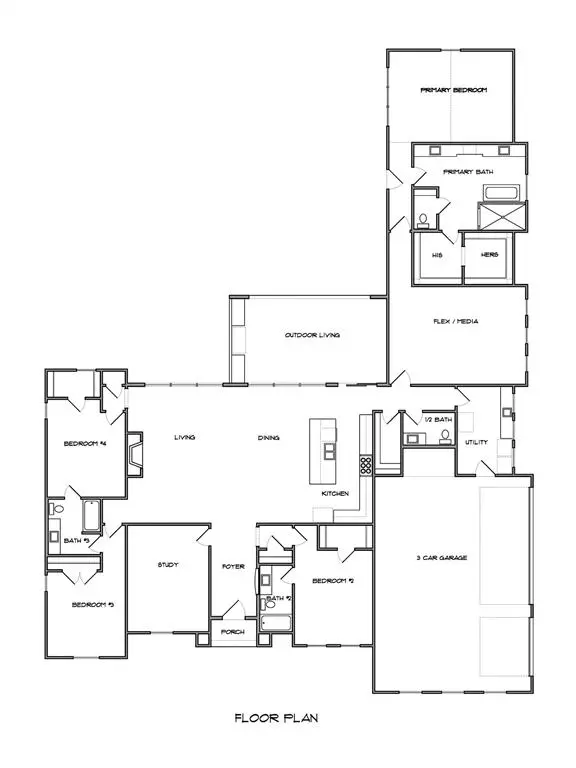3080 Glen Oaks Drive Waxahachie, TX 75165
UPDATED:
01/31/2025 06:58 PM
Key Details
Property Type Single Family Home
Sub Type Single Family Residence
Listing Status Active
Purchase Type For Sale
Square Footage 3,406 sqft
Price per Sqft $246
Subdivision Estates Of Hidden Creek
MLS Listing ID 20830708
Style Other
Bedrooms 4
Full Baths 3
Half Baths 1
HOA Fees $42/mo
HOA Y/N Mandatory
Year Built 2025
Annual Tax Amount $1,935
Lot Size 1.029 Acres
Acres 1.029
Property Description
Private wooded 1+ acre site. NO CITY TAXES. Experience open Kitchen, Dining, Living in a home that offers 4
bedrooms and 3.5 bathrooms. The design exudes modern luxury with 12' ceilings. A vaulted Owner's Suite
ceiling featuring natural light and his & hers closets offers privacy and access to the patio & pool area. The
Living room which features a modern gas fireplace feed effortlessly to the outdoor patio (with optional
kitchen) accessed by an oversized slider. The secondary bedrooms have ensuite baths and generous walk-in
closets. An upstairs bonus room is offered as an option. Includes custom white oak cabinets with quartz
countertops and a walk-in pantry. Construction features stucco exterior, foam insulation, low voltage &
security pre-wire and additional smart home features. Includes a premium appliance package with a gas
cooktop. Let one of the area's top builders for 25 years help you realize ownership of your dream home.
Location
State TX
County Ellis
Direction 5 Minutes East of State Hwy 77 off of Butcher Rd., Waxahachie, TX 75165
Rooms
Dining Room 1
Interior
Interior Features Cable TV Available, Decorative Lighting, Double Vanity, Granite Counters, High Speed Internet Available, Kitchen Island, Pantry, Sound System Wiring, Walk-In Closet(s)
Heating Central, Heat Pump
Cooling Ceiling Fan(s), Central Air, Electric
Flooring Luxury Vinyl Plank, Tile
Fireplaces Number 1
Fireplaces Type Gas
Appliance Dishwasher, Disposal, Electric Oven, Gas Cooktop, Microwave, Plumbed For Gas in Kitchen
Heat Source Central, Heat Pump
Laundry Full Size W/D Area
Exterior
Exterior Feature Covered Patio/Porch, Outdoor Kitchen
Garage Spaces 3.0
Utilities Available Aerobic Septic
Roof Type Composition,Metal
Total Parking Spaces 3
Garage Yes
Building
Story Two
Foundation Other
Level or Stories Two
Structure Type Fiber Cement,Stucco
Schools
Elementary Schools Shackelford
High Schools Waxahachie
School District Waxahachie Isd
Others
Ownership Jeff Stelter, Custom Builder LLC
Acceptable Financing Cash, Conventional, FHA, Owner Will Carry, VA Loan
Listing Terms Cash, Conventional, FHA, Owner Will Carry, VA Loan




