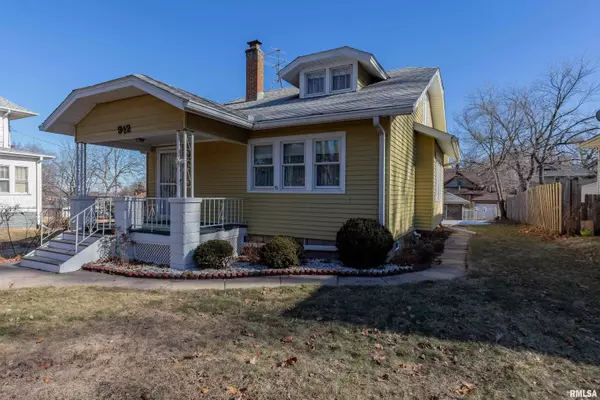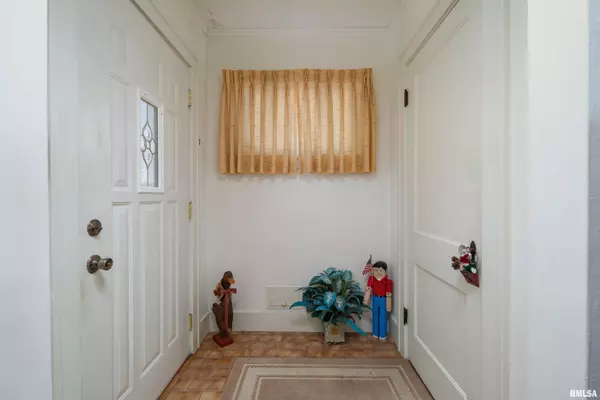912 24TH ST Moline, IL 61265
OPEN HOUSE
Sun Feb 02, 1:00pm - 2:00pm
UPDATED:
01/31/2025 08:40 PM
Key Details
Property Type Single Family Home
Sub Type Single Family Residence
Listing Status Active
Purchase Type For Sale
Square Footage 1,885 sqft
Price per Sqft $72
Subdivision Ryder & Reeds
MLS Listing ID QC4260122
Style Bungalow
Bedrooms 3
Full Baths 1
Originating Board rmlsa
Year Built 1929
Annual Tax Amount $432
Tax Year 2023
Lot Dimensions 141x39
Property Description
Location
State IL
County Rock Island
Area Qcara Area
Direction North on 25th ST, left onto 10th Ave, right onto 24th st to destination.
Rooms
Basement Full, Unfinished
Kitchen Dining Formal
Interior
Heating Gas, Forced Air, Gas Water Heater, Central Air
Fireplace Y
Appliance Dishwasher, Range/Oven, Refrigerator
Exterior
Garage Spaces 2.0
View true
Roof Type Shingle
Street Surface Paved
Garage 1
Building
Lot Description Level
Faces North on 25th ST, left onto 10th Ave, right onto 24th st to destination.
Foundation Block
Water Public, Public Sewer
Architectural Style Bungalow
Structure Type Aluminum Siding
New Construction false
Schools
High Schools Moline
Others
Tax ID 08-33-308-003



