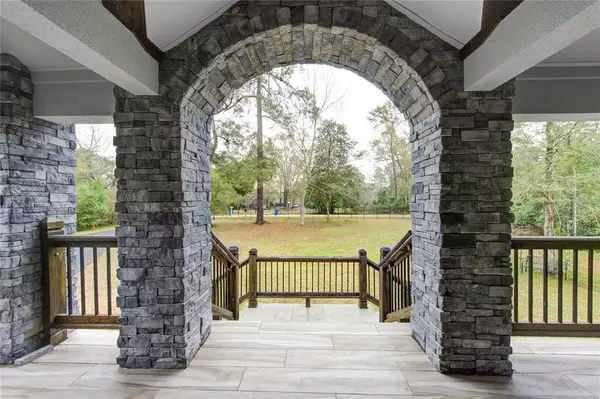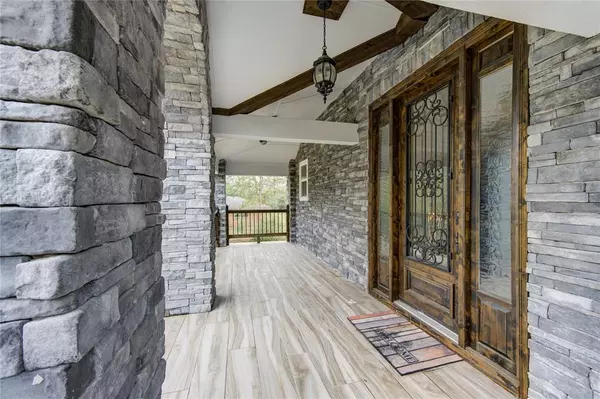83 White Oak DR N Woodbranch, TX 77357
OPEN HOUSE
Sat Feb 08, 1:00pm - 4:00pm
Sun Feb 09, 1:00pm - 4:00pm
UPDATED:
02/06/2025 09:56 PM
Key Details
Property Type Single Family Home
Listing Status Active
Purchase Type For Sale
Square Footage 4,654 sqft
Price per Sqft $143
Subdivision Woodbranch
MLS Listing ID 16222738
Style Traditional
Bedrooms 5
Full Baths 4
Half Baths 1
Year Built 2022
Annual Tax Amount $12,179
Tax Year 2024
Lot Size 1.600 Acres
Acres 1.6001
Property Description
Location
State TX
County Montgomery
Area Porter/New Caney East
Rooms
Bedroom Description Split Plan
Den/Bedroom Plus 6
Kitchen Island w/o Cooktop, Kitchen open to Family Room, Pantry
Interior
Interior Features Window Coverings
Heating Central Electric, Zoned
Cooling Central Electric, Zoned
Flooring Laminate, Tile, Vinyl Plank
Fireplaces Number 1
Fireplaces Type Gaslog Fireplace
Exterior
Exterior Feature Back Yard, Covered Patio/Deck, Patio/Deck
Parking Features Attached Garage
Garage Spaces 2.0
Roof Type Composition
Accessibility Driveway Gate
Private Pool No
Building
Lot Description Wooded
Dwelling Type Free Standing
Story 1
Foundation Slab
Lot Size Range 1 Up to 2 Acres
Sewer Public Sewer
Water Public Water
Structure Type Brick,Cement Board,Stone,Wood
New Construction No
Schools
Elementary Schools Tavola Elementary School (New Caney)
Middle Schools Keefer Crossing Middle School
High Schools New Caney High School
School District 39 - New Caney
Others
Senior Community No
Restrictions Unknown
Tax ID 9610-02-02400
Acceptable Financing Cash Sale, Conventional, FHA, VA
Tax Rate 2.1151
Disclosures Sellers Disclosure
Listing Terms Cash Sale, Conventional, FHA, VA
Financing Cash Sale,Conventional,FHA,VA
Special Listing Condition Sellers Disclosure




