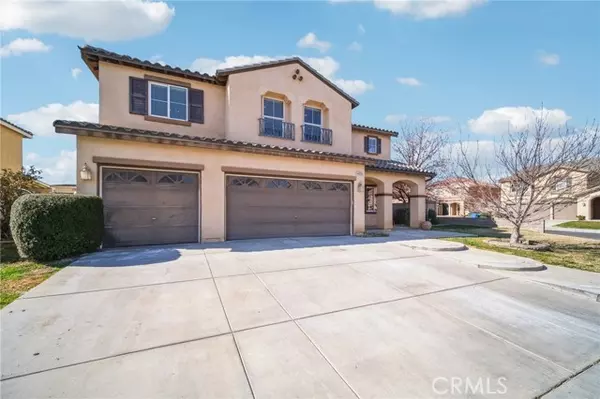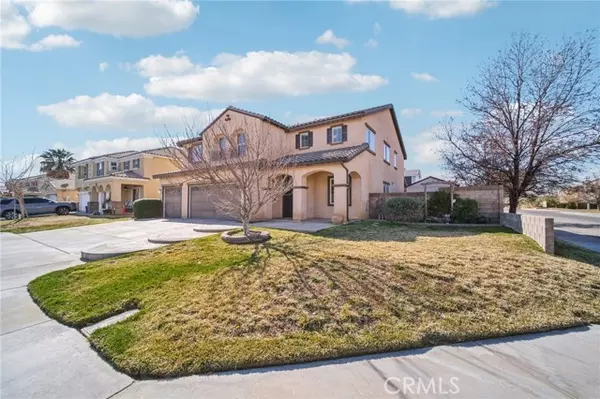44261 Sunmist CT Lancaster, CA 93535
UPDATED:
02/01/2025 02:28 PM
Key Details
Property Type Single Family Home
Sub Type Single Family Home
Listing Status Active
Purchase Type For Sale
Square Footage 3,661 sqft
Price per Sqft $162
MLS Listing ID CRSR25022598
Style Traditional
Bedrooms 5
Full Baths 4
Originating Board California Regional MLS
Year Built 2006
Lot Size 7,153 Sqft
Property Description
Location
State CA
County Los Angeles
Area Lac - Lancaster
Zoning LRR7000
Rooms
Family Room Other
Dining Room Breakfast Bar, Formal Dining Room, Breakfast Nook
Kitchen Dishwasher, Hood Over Range, Microwave, Other, Oven - Double, Pantry, Exhaust Fan, Oven - Gas
Interior
Heating Gas, Central Forced Air
Cooling Central AC
Fireplaces Type Primary Bedroom, 20
Laundry Gas Hookup, 30, Other
Exterior
Garage Spaces 3.0
Pool 31, None
Utilities Available Telephone - Not On Site
View Local/Neighborhood
Roof Type Tile
Building
Foundation Concrete Slab
Water Other, Hot Water, District - Public
Architectural Style Traditional
Others
Tax ID 3148047031
Special Listing Condition Not Applicable




