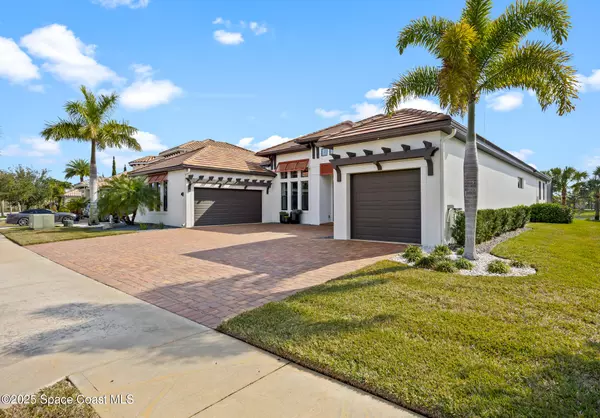4071 Durksly DR Melbourne, FL 32940
OPEN HOUSE
Sun Feb 09, 1:00pm - 3:00pm
UPDATED:
02/06/2025 03:30 AM
Key Details
Property Type Single Family Home
Sub Type Single Family Residence
Listing Status Active
Purchase Type For Sale
Square Footage 3,272 sqft
Price per Sqft $443
Subdivision St Andrews Manor
MLS Listing ID 1035995
Style Contemporary
Bedrooms 4
Full Baths 3
Half Baths 1
HOA Fees $1,178/ann
HOA Y/N Yes
Total Fin. Sqft 3272
Originating Board Space Coast MLS (Space Coast Association of REALTORS®)
Year Built 2018
Annual Tax Amount $11,364
Tax Year 2024
Lot Size 0.260 Acres
Acres 0.26
Property Description
Location
State FL
County Brevard
Area 216 - Viera/Suntree N Of Wickham
Direction From Pineda Causeway turn onto St. Andrews Blvd and then .2 miles down, turn right onto Durksly and right to the property.
Interior
Interior Features Breakfast Bar, Breakfast Nook, Eat-in Kitchen, Entrance Foyer, Open Floorplan, Primary Bathroom -Tub with Separate Shower, Split Bedrooms
Heating Central
Cooling Central Air
Flooring Wood
Furnishings Unfurnished
Appliance Dishwasher, Disposal, Electric Oven, Gas Range, Microwave, Refrigerator
Laundry In Unit
Exterior
Exterior Feature Storm Shutters
Parking Features Garage, Garage Door Opener
Garage Spaces 3.0
Pool Gas Heat, Heated, Salt Water, Screen Enclosure
Utilities Available Cable Available
Amenities Available Maintenance Grounds, Security
Waterfront Description Lake Front
View Lake, Pond
Roof Type Tile
Present Use Residential,Single Family
Street Surface Asphalt
Porch Screened
Garage Yes
Private Pool Yes
Building
Lot Description Sprinklers In Front, Sprinklers In Rear, Other
Faces North
Story 1
Sewer Public Sewer
Water Public, None
Architectural Style Contemporary
Level or Stories One
New Construction No
Schools
Elementary Schools Longleaf
High Schools Viera
Others
HOA Name St Andrews Manor
HOA Fee Include Maintenance Grounds,Security
Senior Community No
Tax ID 26-36-26-01-0000e.0-0009.00
Security Features Smoke Detector(s)
Acceptable Financing Cash, Conventional, VA Loan
Listing Terms Cash, Conventional, VA Loan
Special Listing Condition Standard




