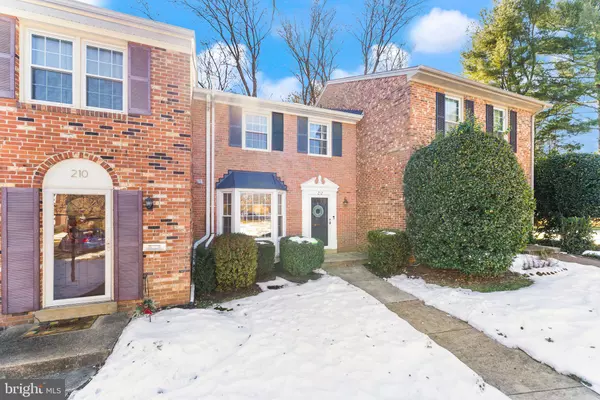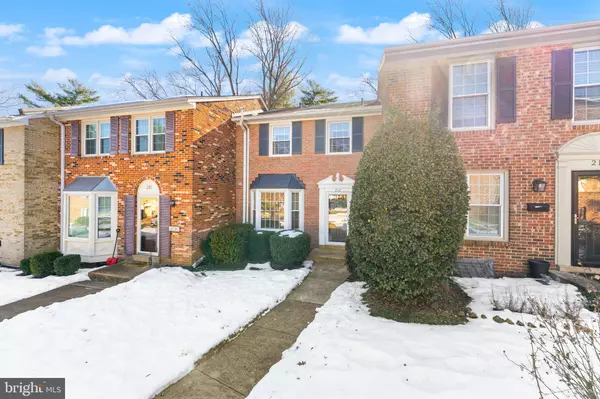212 COMMONS DR NW Vienna, VA 22180
OPEN HOUSE
Sat Feb 08, 1:00pm - 3:00pm
UPDATED:
02/06/2025 01:20 PM
Key Details
Property Type Townhouse
Sub Type Interior Row/Townhouse
Listing Status Under Contract
Purchase Type For Sale
Square Footage 1,545 sqft
Price per Sqft $482
Subdivision Vienna Commons
MLS Listing ID VAFX2219358
Style Colonial
Bedrooms 3
Full Baths 3
Half Baths 1
HOA Fees $100/mo
HOA Y/N Y
Abv Grd Liv Area 1,327
Originating Board BRIGHT
Year Built 1969
Annual Tax Amount $7,876
Tax Year 2024
Lot Size 2,340 Sqft
Acres 0.05
Property Description
Not Your Average Commons! While the street name may be Commons, this home is anything but common.
Main Level Elegance:
Beautifully maintained hardwood floors flow throughout the main and upper levels.
A bright and airy kitchen overlooks the front yard, offering plenty of natural light.
Spacious dining room with room for a buffet, perfect for hosting.
The large living room spans the width of the home, featuring two oversized windows with views of the private fenced backyard.
Upper Level Comfort:
The hallway leads to a primary suite with an ensuite bath, two additional bedrooms, and a sparkling hall bath.
Move-in ready and meticulously maintained!
A large rec room with French doors opens to a private patio and backyard, perfect for outdoor relaxation.
A full bath with a walk-in shower, plus a bonus room—ideal for a home office, guest space, or gym.
Utility/laundry room with additional storage.
High Schoolers can walk to Madison High School. Louise Archer Elementary is less than half mile away and 7th and 8th graders attend Thoreau Middle School.
A Commuter's Dream!
Located near the corner of Nutley and Maple Streets with easy access to I-66, Rte 7, 123, and all of the great dining, shopping and entertainment venues Tysons Corner has to offer!
Walk to Magnolia Dessert Bar and Coffee, Carnegie Diner and Cafe or grab a commuter bus to the silver or orange line metro station.
Please Note: Sellers require a rent-back period. Contact the listing agent for details.
Don't miss this opportunity—schedule your showing today!
Location
State VA
County Fairfax
Zoning 910
Direction East
Rooms
Basement English, Fully Finished, Outside Entrance
Interior
Hot Water Electric
Cooling Central A/C
Flooring Hardwood, Carpet
Fireplace N
Heat Source Electric
Exterior
Garage Spaces 1.0
Water Access N
Accessibility None
Total Parking Spaces 1
Garage N
Building
Story 3
Foundation Concrete Perimeter
Sewer Public Sewer
Water Public
Architectural Style Colonial
Level or Stories 3
Additional Building Above Grade, Below Grade
New Construction N
Schools
Elementary Schools Louise Archer
Middle Schools Thoreau
High Schools Madison
School District Fairfax County Public Schools
Others
HOA Fee Include Common Area Maintenance,Snow Removal,Trash,Lawn Maintenance
Senior Community No
Tax ID 0383 30 0041
Ownership Fee Simple
SqFt Source Assessor
Special Listing Condition Standard




