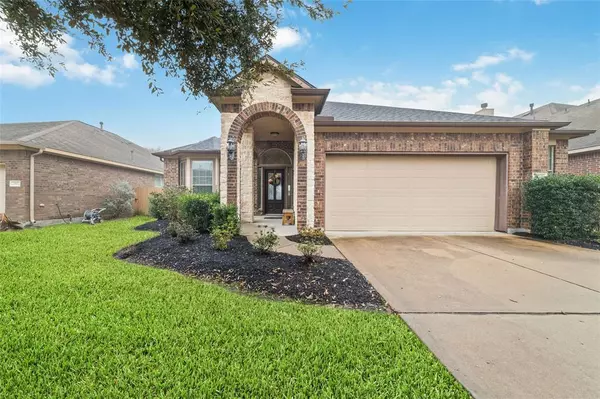2412 Via Montesano League City, TX 77573
UPDATED:
02/03/2025 08:42 PM
Key Details
Property Type Single Family Home
Sub Type Single Family Detached
Listing Status Active
Purchase Type For Rent
Square Footage 2,637 sqft
Subdivision Tuscan Lakes Sec Sf 55-4-1
MLS Listing ID 5936540
Bedrooms 3
Full Baths 2
Half Baths 1
Rental Info Long Term,One Year
Year Built 2011
Available Date 2025-03-15
Lot Size 6,325 Sqft
Acres 0.1452
Property Description
The heart of the home features an open-concept kitchen and living area, ideal for both entertaining guests and enjoying family time. The upstairs game room offers a generous space for recreation and leisure, making it a great addition to the home's flow. Numerous upgrades throughout, including elegant granite countertops and sleek stainless-steel appliances in the kitchen. The dedicated laundry room enhances convenience, while the new carpet throughout the home adds a fresh feel. Step outside to the covered patio, perfect for enjoying outdoor living and entertaining in a serene setting. This beautiful property will be available for move-in by mid-March.
Location
State TX
County Galveston
Community Tuscan Lakes
Area League City
Rooms
Bedroom Description All Bedrooms Down
Other Rooms Breakfast Room, Formal Dining, Gameroom Up, Home Office/Study, Living Area - 1st Floor, Utility Room in House
Master Bathroom Full Secondary Bathroom Down, Half Bath, Primary Bath: Double Sinks, Primary Bath: Separate Shower, Primary Bath: Soaking Tub, Secondary Bath(s): Tub/Shower Combo
Kitchen Breakfast Bar, Kitchen open to Family Room, Pantry
Interior
Interior Features Dryer Included, Fire/Smoke Alarm, Washer Included
Heating Central Gas
Cooling Central Electric
Flooring Carpet, Laminate, Tile
Appliance Dryer Included, Refrigerator, Washer Included
Exterior
Exterior Feature Back Yard Fenced
Parking Features Attached Garage
Garage Spaces 2.0
Private Pool No
Building
Lot Description Subdivision Lot
Faces North
Story 2
Sewer Public Sewer
Water Public Water
New Construction No
Schools
Elementary Schools Goforth Elementary School
Middle Schools Leaguecity Intermediate School
High Schools Clear Creek High School
School District 9 - Clear Creek
Others
Pets Allowed Case By Case Basis
Senior Community No
Restrictions Deed Restrictions
Tax ID 7246-4002-1009-000
Energy Description Ceiling Fans,Digital Program Thermostat
Disclosures No Disclosures
Special Listing Condition No Disclosures
Pets Allowed Case By Case Basis




