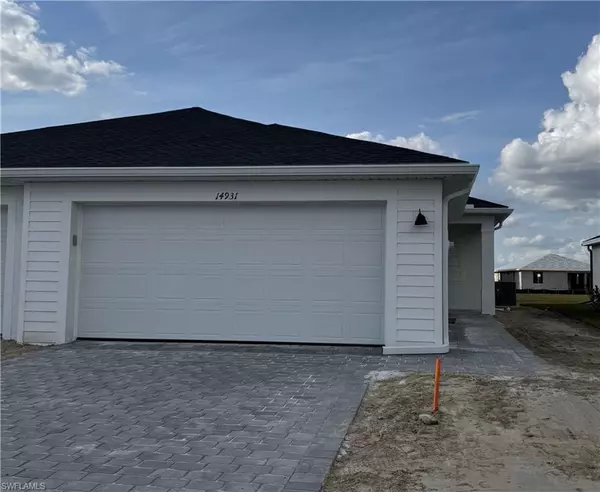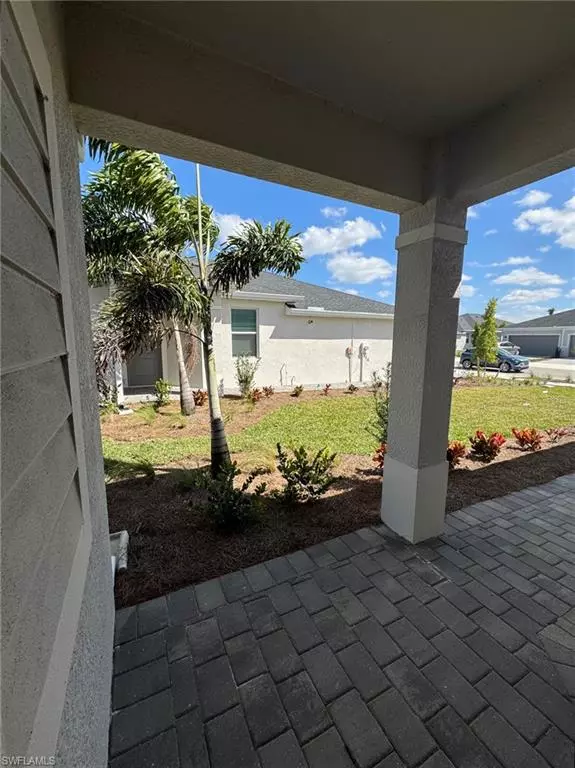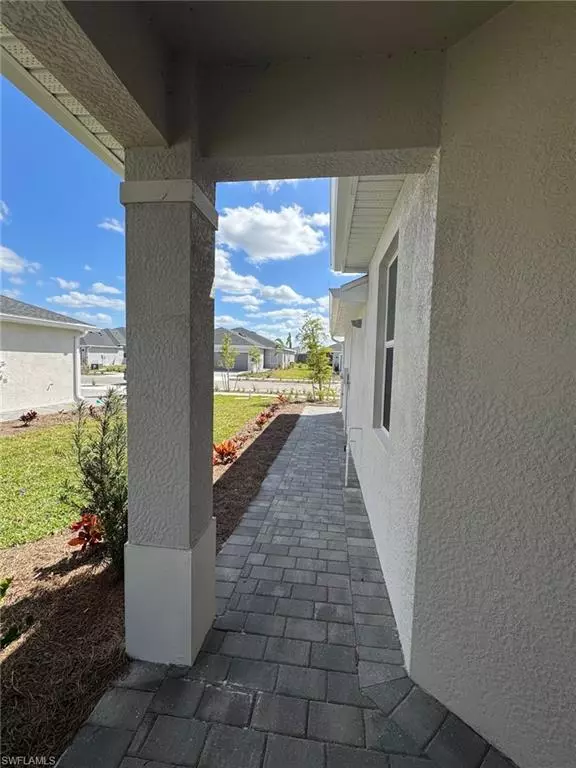14931 Anchorage DR Punta Gorda, FL 33982
UPDATED:
02/04/2025 06:27 PM
Key Details
Property Type Single Family Home
Sub Type Ranch,Villa Attached
Listing Status Active
Purchase Type For Sale
Square Footage 1,564 sqft
Price per Sqft $210
Subdivision Tuckers Cove
MLS Listing ID 225013221
Style New Construction
Bedrooms 2
Full Baths 2
HOA Fees $219/qua
HOA Y/N No
Originating Board Florida Gulf Coast
Year Built 2025
Annual Tax Amount $1,589
Tax Year 2025
Lot Size 4,356 Sqft
Acres 0.1
Property Description
The Tuckers Cove neighborhood showcases the Queen model by Lennar, which features a well-designed two-bedroom split floor plan, a den with French doors, two full baths, and a two-car garage. An extended infinity lanai offers stunning views of a tranquil pond, making it a perfect spot for relaxation. The owner's suite is generously sized, complete with a beautifully appointed bathroom that includes a stand-alone shower, dual sinks, and a dedicated water closet.
With its inviting bright interiors, this villa boasts excellent curb appeal and numerous upgrades, such as contemporary cabinetry, whole-house tile flooring, gutters, and impact-resistant windows and doors.
Tuckers Cove is truly the ultimate community inspired by water parks, striking a perfect balance between eco-friendly living and exciting recreational attractions. This unique master-planned area features an aquatic theme park complete with a lazy river, water slides, a luau beach, swimming pools, parks, restaurants, and various sports courts.
In addition to these amenities, Babcock Ranch offers an array of nature trails, a dog park, a community boat dock, and serene lakes ideal for canoeing and kayaking. Residents can also partake in activities such as basketball, pickleball, bocce, and tennis, along with enjoying playgrounds, two community clubhouses, and resort-style swimming pools. *Property completion date February 2025.*
Location
State FL
County Charlotte
Area Babcock Ranch
Rooms
Bedroom Description Master BR Ground,Split Bedrooms
Dining Room Breakfast Bar, Dining - Family
Interior
Interior Features Built-In Cabinets, Foyer, Pantry, Smoke Detectors, Walk-In Closet(s)
Heating Central Electric
Flooring Tile
Equipment Auto Garage Door, Cooktop - Gas, Dishwasher, Disposal, Dryer, Microwave, Range, Refrigerator/Icemaker, Washer
Furnishings Unfurnished
Fireplace No
Appliance Gas Cooktop, Dishwasher, Disposal, Dryer, Microwave, Range, Refrigerator/Icemaker, Washer
Heat Source Central Electric
Exterior
Exterior Feature Open Porch/Lanai, Screened Lanai/Porch
Parking Features Attached
Garage Spaces 2.0
Pool Community
Community Features Clubhouse, Park, Pool, Dog Park, Fitness Center, Fishing, Restaurant, Sidewalks, Street Lights, Tennis Court(s), Gated
Amenities Available Barbecue, Bike And Jog Path, Business Center, Clubhouse, Park, Pool, Community Room, Dog Park, Electric Vehicle Charging, Fitness Center, Fishing Pier, Internet Access, Play Area, Restaurant, Shopping, Sidewalk, Streetlight, Tennis Court(s), Underground Utility
Waterfront Description Lake
View Y/N Yes
View Pond
Roof Type Shingle
Street Surface Paved
Total Parking Spaces 2
Garage Yes
Private Pool No
Building
Lot Description Irregular Lot
Building Description Concrete Block,Stucco, DSL/Cable Available
Story 1
Water Central
Architectural Style Ranch, Villa Attached
Level or Stories 1
Structure Type Concrete Block,Stucco
New Construction Yes
Others
Pets Allowed With Approval
Senior Community No
Ownership Single Family
Security Features Gated Community,Smoke Detector(s)




