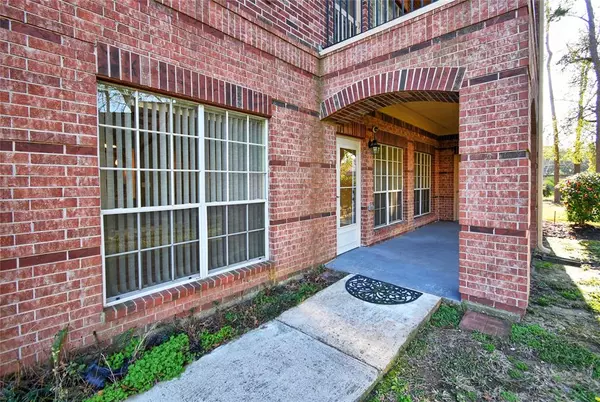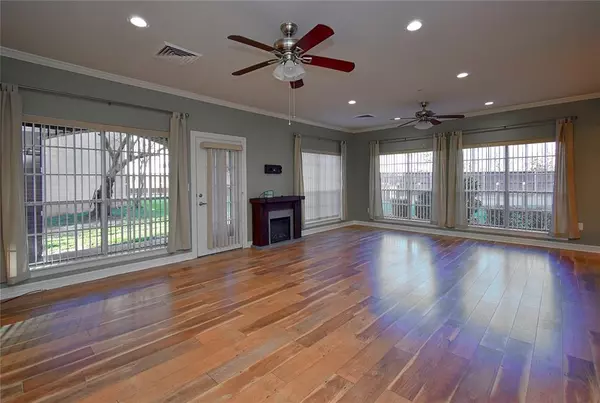2815 Kings Crossing DR #119 Houston, TX 77345
UPDATED:
02/05/2025 09:00 AM
Key Details
Property Type Condo, Townhouse
Sub Type Condominium
Listing Status Active
Purchase Type For Sale
Square Footage 1,473 sqft
Price per Sqft $189
Subdivision Kingwood Village Estates Condo
MLS Listing ID 8923311
Style Traditional
Bedrooms 2
Full Baths 2
HOA Fees $837/mo
Year Built 1999
Annual Tax Amount $5,367
Tax Year 2024
Lot Size 3.730 Acres
Property Description
Location
State TX
County Harris
Area Kingwood East
Rooms
Bedroom Description 2 Bedrooms Down,En-Suite Bath
Other Rooms 1 Living Area, Utility Room in House
Master Bathroom Primary Bath: Double Sinks, Primary Bath: Separate Shower
Den/Bedroom Plus 2
Kitchen Kitchen open to Family Room
Interior
Interior Features Atrium, Refrigerator Included
Heating Central Gas
Cooling Central Electric
Flooring Vinyl Plank
Fireplaces Number 1
Fireplaces Type Mock Fireplace
Appliance Dryer Included, Refrigerator, Stacked, Washer Included
Dryer Utilities 1
Laundry Utility Rm in House
Exterior
Exterior Feature Clubhouse, Controlled Access, Exercise Room, Wheelchair Access
Parking Features Detached Garage
Garage Spaces 1.0
Pool Gunite
Roof Type Composition
Street Surface Concrete,Curbs
Accessibility Manned Gate
Private Pool No
Building
Story 1
Unit Location Other
Entry Level Level 1
Foundation Slab
Sewer Public Sewer
Water Public Water
Structure Type Brick,Cement Board,Wood
New Construction No
Schools
Elementary Schools Greentree Elementary School
Middle Schools Creekwood Middle School
High Schools Kingwood High School
School District 29 - Humble
Others
Pets Allowed With Restrictions
HOA Fee Include Clubhouse,Courtesy Patrol,Exterior Building,Grounds,Trash Removal,Water and Sewer
Senior Community No
Tax ID 121-084-000-0019
Ownership Full Ownership
Energy Description Ceiling Fans,Digital Program Thermostat
Acceptable Financing Cash Sale, Conventional
Tax Rate 2.2694
Disclosures Approved Seniors Project, HOA First Right of Refusal, Sellers Disclosure
Listing Terms Cash Sale, Conventional
Financing Cash Sale,Conventional
Special Listing Condition Approved Seniors Project, HOA First Right of Refusal, Sellers Disclosure
Pets Allowed With Restrictions




