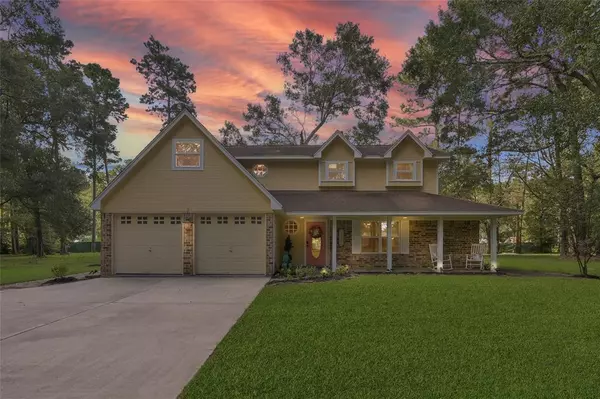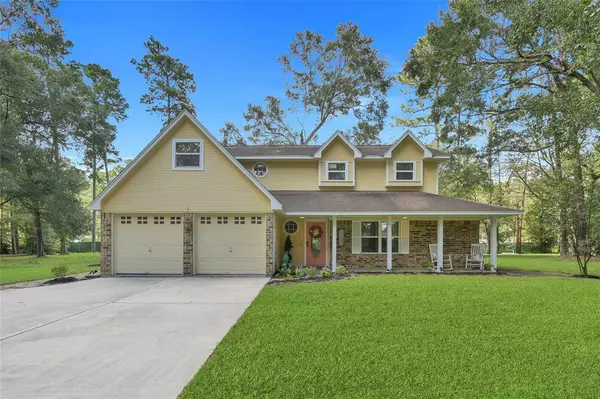2034 Cherry Laurel DR Spring, TX 77386
OPEN HOUSE
Mon Feb 10, 4:00pm - 6:00pm
Fri Feb 14, 4:00pm - 6:00pm
UPDATED:
02/07/2025 01:27 PM
Key Details
Property Type Single Family Home
Listing Status Active
Purchase Type For Sale
Square Footage 2,099 sqft
Price per Sqft $262
Subdivision Spring Hills 05
MLS Listing ID 42672948
Style Traditional
Bedrooms 3
Full Baths 2
Half Baths 1
Year Built 1992
Annual Tax Amount $7,811
Tax Year 2024
Lot Size 1.557 Acres
Acres 1.5573
Property Description
Have you ever dreamed of owning a home with a secret room? Look no further than this remarkable 3-bedroom, 2.5-bathroom retreat at Cherry Laurel Lane. Nestled on over 1.5 acres, this property offers a rare blend of privacy, charm, and modern convenience. Step inside to discover a cozy family room with a fireplace, a bright and airy sunroom, and a beautifully updated kitchen with granite countertops. The primary suite features a spacious walk-in closet and a private en-suite bath for ultimate comfort. Outside, you'll find a lush, wooded backyard with a treehouse, perfect for relaxation or adventure. While the sought-after location places you near top-rated schools, shopping, and dining. Plus, you're just minutes from The Woodlands Mall and Cynthia Woods Mitchell Pavilion, offering world-class entertainment, shopping, and dining options. Don't miss the chance to explore this one-of-a-kind home—schedule your private tour today!
Location
State TX
County Montgomery
Area Spring Northeast
Rooms
Bedroom Description Primary Bed - 1st Floor
Other Rooms 1 Living Area, Breakfast Room, Gameroom Up, Living Area - 1st Floor, Sun Room, Utility Room in House
Master Bathroom Half Bath, Primary Bath: Double Sinks, Primary Bath: Shower Only, Secondary Bath(s): Shower Only, Vanity Area
Den/Bedroom Plus 3
Kitchen Breakfast Bar, Kitchen open to Family Room, Pantry
Interior
Interior Features Alarm System - Owned, Fire/Smoke Alarm, High Ceiling, Refrigerator Included, Window Coverings
Heating Central Gas
Cooling Central Electric
Flooring Engineered Wood, Tile
Fireplaces Number 1
Fireplaces Type Gas Connections, Gaslog Fireplace, Wood Burning Fireplace
Exterior
Exterior Feature Back Yard Fenced, Exterior Gas Connection, Fully Fenced, Greenhouse, Patio/Deck, Porch, Private Driveway, Storage Shed
Parking Features Detached Garage
Garage Spaces 2.0
Roof Type Composition
Accessibility Driveway Gate
Private Pool No
Building
Lot Description Corner
Dwelling Type Free Standing
Story 2
Foundation Slab
Lot Size Range 1 Up to 2 Acres
Sewer Septic Tank
Structure Type Brick,Cement Board
New Construction No
Schools
Elementary Schools Ford Elementary School (Conroe)
Middle Schools Irons Junior High School
High Schools Oak Ridge High School
School District 11 - Conroe
Others
Senior Community No
Restrictions No Restrictions
Tax ID 8990-05-03400
Acceptable Financing Cash Sale, Conventional, FHA, VA
Tax Rate 1.5795
Disclosures No Disclosures, Sellers Disclosure
Listing Terms Cash Sale, Conventional, FHA, VA
Financing Cash Sale,Conventional,FHA,VA
Special Listing Condition No Disclosures, Sellers Disclosure




