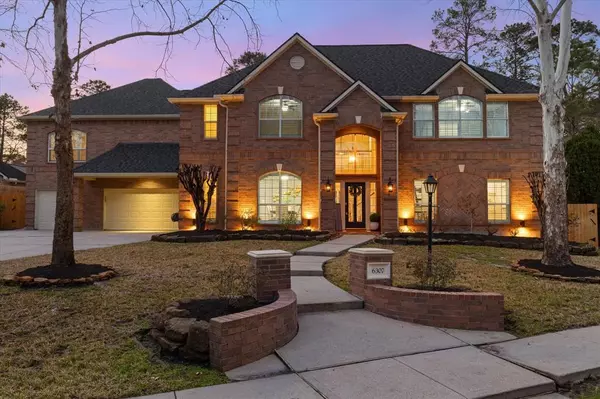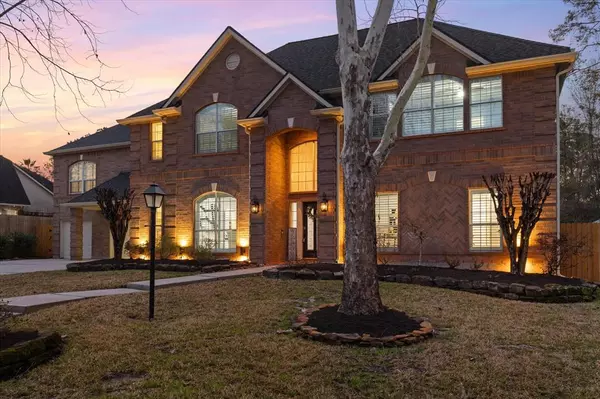6307 Hickory Bough CT Houston, TX 77345
OPEN HOUSE
Sun Feb 09, 11:00am - 2:30pm
UPDATED:
02/08/2025 06:16 PM
Key Details
Property Type Single Family Home
Listing Status Active
Purchase Type For Sale
Square Footage 4,269 sqft
Price per Sqft $167
Subdivision Kings Point Village Sec 09
MLS Listing ID 84009181
Style Colonial,Contemporary/Modern,Other Style
Bedrooms 4
Full Baths 4
Half Baths 1
HOA Fees $585/ann
HOA Y/N 1
Year Built 2000
Annual Tax Amount $15,373
Tax Year 2024
Lot Size 0.312 Acres
Acres 0.3116
Property Description
Location
State TX
County Harris
Area Kingwood East
Rooms
Bedroom Description Primary Bed - 1st Floor
Other Rooms Formal Dining, Gameroom Up, Living Area - 1st Floor, Living Area - 2nd Floor
Kitchen Breakfast Bar, Island w/o Cooktop, Pantry
Interior
Interior Features 2 Staircases, Crown Molding, High Ceiling, Water Softener - Owned, Wired for Sound
Heating Central Gas
Cooling Central Electric
Flooring Carpet, Wood
Fireplaces Number 1
Fireplaces Type Gas Connections
Exterior
Exterior Feature Back Green Space, Back Yard, Back Yard Fenced, Covered Patio/Deck, Fully Fenced, Patio/Deck, Sprinkler System, Storm Shutters
Parking Features Attached Garage
Garage Spaces 3.0
Pool Heated, In Ground, Pool With Hot Tub Attached, Salt Water
Roof Type Composition
Private Pool Yes
Building
Lot Description Cul-De-Sac
Dwelling Type Free Standing
Story 2
Foundation Slab
Lot Size Range 1/4 Up to 1/2 Acre
Sewer Public Sewer
Water Public Water
Structure Type Brick,Cement Board
New Construction No
Schools
Elementary Schools Willow Creek Elementary School (Humble)
Middle Schools Riverwood Middle School
High Schools Kingwood High School
School District 29 - Humble
Others
Senior Community No
Restrictions Deed Restrictions
Tax ID 117-684-001-0004
Energy Description Ceiling Fans,Energy Star Appliances,Generator
Tax Rate 2.2694
Disclosures Sellers Disclosure
Special Listing Condition Sellers Disclosure




