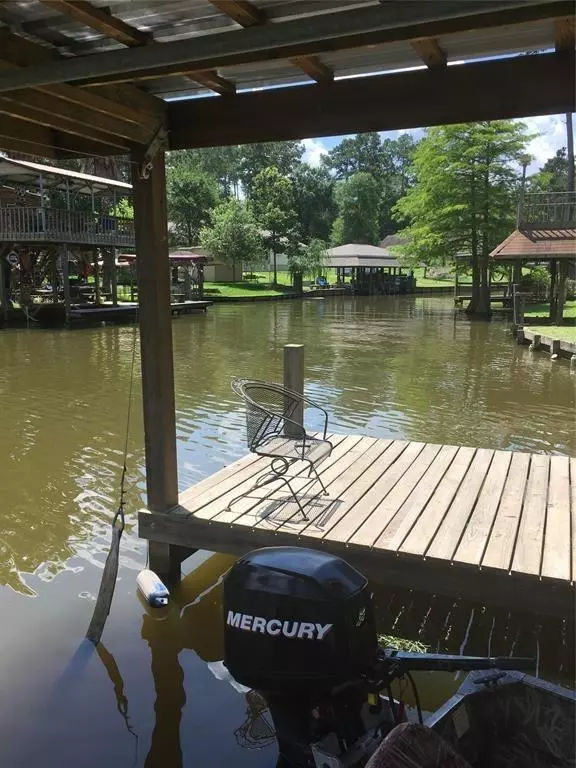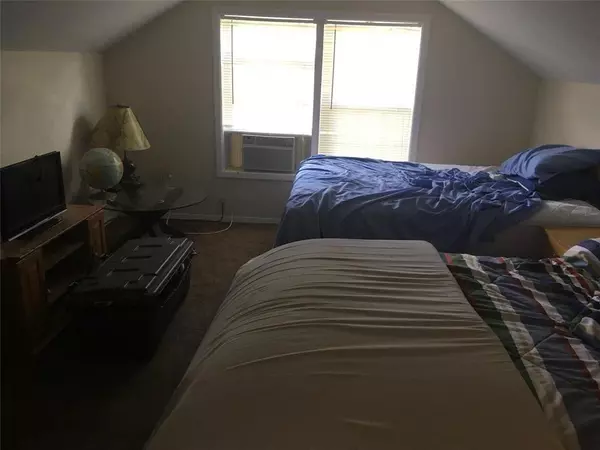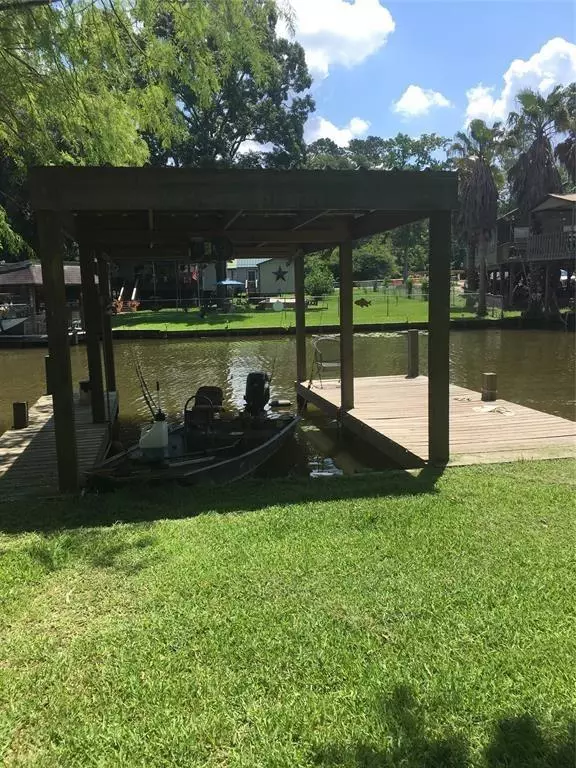25806-25810 Beaver Run DR Huffman, TX 77336
UPDATED:
02/05/2025 09:00 AM
Key Details
Property Type Single Family Home
Listing Status Active
Purchase Type For Sale
Square Footage 1,417 sqft
Price per Sqft $140
Subdivision Water Wonderland U/R
MLS Listing ID 35445122
Style Other Style
Bedrooms 4
Full Baths 1
HOA Fees $125/ann
Year Built 1965
Annual Tax Amount $2,037
Tax Year 2023
Lot Size 0.521 Acres
Acres 0.521
Property Description
Location
State TX
County Harris
Area Huffman Area
Rooms
Bedroom Description 1 Bedroom Down - Not Primary BR,2 Bedrooms Down,Primary Bed - 1st Floor
Other Rooms 1 Living Area, Living Area - 1st Floor, Sun Room, Utility Room in House
Master Bathroom Full Secondary Bathroom Down
Den/Bedroom Plus 4
Interior
Heating Window Unit
Cooling Window Units
Exterior
Parking Features None
Garage Description Boat Parking, Driveway Gate
Waterfront Description Boat House,Boat Lift,Boat Ramp,Boat Slip,Bulkhead,Canal Front,Canal View,Lake View,Lakefront,Pier,Wood Bulkhead
Roof Type Composition
Street Surface Asphalt
Private Pool No
Building
Lot Description Cleared, Cul-De-Sac, Other, Subdivision Lot, Water View, Waterfront
Dwelling Type Free Standing
Story 2
Foundation Block & Beam, Pier & Beam
Lot Size Range 1/2 Up to 1 Acre
Sewer Septic Tank
Water Well
Structure Type Wood
New Construction No
Schools
Elementary Schools Huffman Elementary School (Huffman)
Middle Schools Huffman Middle School
High Schools Hargrave High School
School District 28 - Huffman
Others
HOA Fee Include Other,Recreational Facilities
Senior Community No
Restrictions Unknown
Tax ID 097-465-000-0097
Ownership Full Ownership
Acceptable Financing Cash Sale, Conventional, Investor, Owner 2nd, Owner Financing, Seller May Contribute to Buyer's Closing Costs
Tax Rate 1.5813
Disclosures Estate, Owner/Agent, Sellers Disclosure
Listing Terms Cash Sale, Conventional, Investor, Owner 2nd, Owner Financing, Seller May Contribute to Buyer's Closing Costs
Financing Cash Sale,Conventional,Investor,Owner 2nd,Owner Financing,Seller May Contribute to Buyer's Closing Costs
Special Listing Condition Estate, Owner/Agent, Sellers Disclosure




