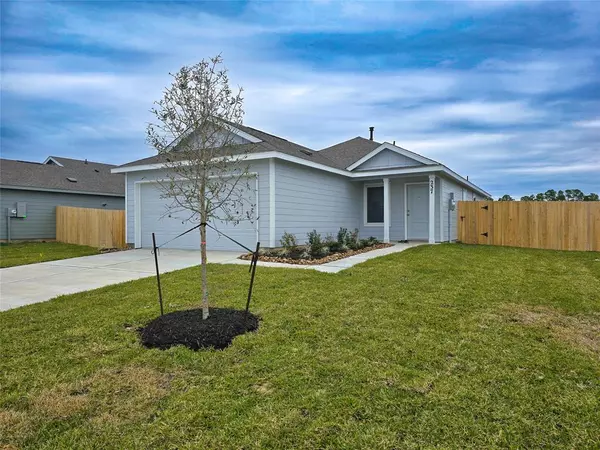237 Dallas DR Angleton, TX 77515
OPEN HOUSE
Tue Feb 18, 5:00pm - 6:00pm
UPDATED:
02/18/2025 11:07 PM
Key Details
Property Type Single Family Home, Vacant Land
Sub Type Homes and/or Acreage
Listing Status Active
Purchase Type For Rent
Square Footage 1,266 sqft
Subdivision Live Oak Ranch
MLS Listing ID 61328832
Style Traditional
Bedrooms 3
Full Baths 2
Rental Info Long Term,One Year
Year Built 2024
Available Date 2025-02-05
Lot Size 8,089 Sqft
Acres 0.1857
Property Sub-Type Homes and/or Acreage
Property Description
Welcome to 237 Dallas St, Angleton, TX, where comfort meets convenience in this beautiful single-story home! This open-concept floor plan features a fully equipped chef's kitchen with a gas stove, stylish backsplash, and plenty of counter space—perfect for cooking and entertaining. The spacious family room and dining area flow seamlessly, creating a warm and inviting atmosphere.
The home boasts three well-appointed bedrooms, including an expansive owner's suite with a private en-suite bathroom, walk-in closet, and plenty of space to relax. Additional highlights include ceiling fans, a large fenced backyard, and new appliances, including a washer, dryer, and refrigerator—ALL INCLUDED!
What makes this lease even better? A lower-than-normal deposit! Move in quickly and enjoy all the modern conveniences this home has to offer. Call/text for details.
Location
State TX
County Brazoria
Area Angleton
Rooms
Bedroom Description En-Suite Bath,Primary Bed - 1st Floor,Split Plan,Walk-In Closet
Other Rooms Living Area - 1st Floor, Living/Dining Combo, Utility Room in House
Master Bathroom Primary Bath: Shower Only, Secondary Bath(s): Tub/Shower Combo, Vanity Area
Kitchen Breakfast Bar, Kitchen open to Family Room, Pantry
Interior
Interior Features Dryer Included, Fire/Smoke Alarm, Formal Entry/Foyer, High Ceiling, Refrigerator Included, Washer Included, Window Coverings
Heating Central Gas
Cooling Central Electric
Flooring Vinyl
Appliance Dryer Included, Refrigerator
Exterior
Exterior Feature Back Yard Fenced, Patio/Deck
Parking Features Attached/Detached Garage
Garage Spaces 2.0
Garage Description Double-Wide Driveway
View South
Street Surface Concrete
Private Pool No
Building
Lot Description Cleared, Subdivision Lot
Faces South
Story 1
Lot Size Range 0 Up To 1/4 Acre
Sewer Public Sewer
Water Public Water
New Construction Yes
Schools
Elementary Schools Central Elementary School (Angleton)
Middle Schools Angleton Middle School
High Schools Angleton High School
School District 5 - Angleton
Others
Pets Allowed Case By Case Basis
Senior Community No
Restrictions Deed Restrictions
Tax ID 6271-0002-010
Energy Description Ceiling Fans
Disclosures No Disclosures
Special Listing Condition No Disclosures
Pets Allowed Case By Case Basis




