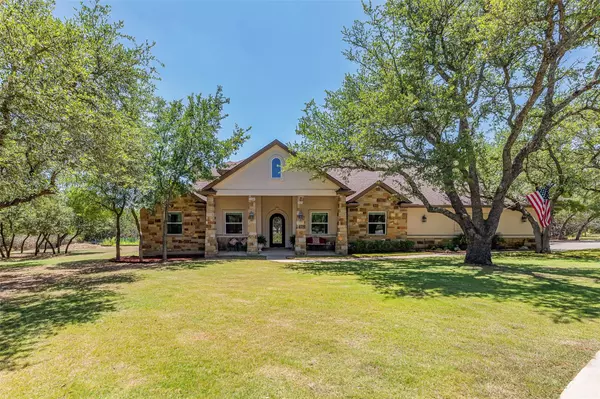103 Paloma PL Liberty Hill, TX 78642
OPEN HOUSE
Sat Feb 08, 11:00am - 1:00pm
UPDATED:
02/08/2025 07:03 PM
Key Details
Property Type Single Family Home
Sub Type Single Family Residence
Listing Status Active
Purchase Type For Sale
Square Footage 3,444 sqft
Price per Sqft $243
Subdivision Rio Ancho
MLS Listing ID 7704321
Bedrooms 4
Full Baths 3
HOA Fees $720/ann
HOA Y/N Yes
Originating Board actris
Year Built 2014
Annual Tax Amount $8,734
Tax Year 2024
Lot Size 0.750 Acres
Acres 0.75
Property Description
Location
State TX
County Burnet
Rooms
Main Level Bedrooms 3
Interior
Interior Features Ceiling Fan(s), Coffered Ceiling(s), High Ceilings, Granite Counters, Crown Molding, Double Vanity, Electric Dryer Hookup, In-Law Floorplan, Interior Steps, Kitchen Island, Multiple Living Areas, Open Floorplan, Pantry, Primary Bedroom on Main, Recessed Lighting, Soaking Tub, Storage, Walk-In Closet(s), Washer Hookup, Wet Bar
Heating Central
Cooling Central Air
Flooring Carpet, Tile, Wood
Fireplaces Number 1
Fireplaces Type Living Room
Fireplace No
Appliance Built-In Oven(s), Dishwasher, Disposal, Dryer, Gas Range, Microwave, Double Oven, Refrigerator, Stainless Steel Appliance(s), Washer
Exterior
Exterior Feature Balcony, Dog Run, Garden, Gas Grill, Private Yard
Garage Spaces 3.0
Fence None
Pool None
Community Features BBQ Pit/Grill, Clubhouse, Cluster Mailbox, Common Grounds, Fishing, Gated, Park, Picnic Area, Playground, Pool, Sidewalks, See Remarks
Utilities Available Electricity Connected, Propane, Sewer Connected, Underground Utilities, Water Connected
Waterfront Description None
View Garden, Hill Country, Park/Greenbelt, Pasture, Trees/Woods
Roof Type Composition
Porch Covered, Front Porch, Patio, Porch, Rear Porch, Terrace
Total Parking Spaces 8
Private Pool No
Building
Lot Description Back to Park/Greenbelt, Back Yard, Cul-De-Sac, Front Yard, Garden, Level, Pie Shaped Lot, Private, Trees-Large (Over 40 Ft), Many Trees, Trees-Medium (20 Ft - 40 Ft), Views
Faces East
Foundation Slab
Sewer Septic Tank
Water Private
Level or Stories Two
Structure Type Brick,Attic/Crawl Hatchway(s) Insulated,Spray Foam Insulation,Masonry – All Sides,Stone,Stucco
New Construction No
Schools
Elementary Schools Bertram
Middle Schools Burnet (Burnet Isd)
High Schools Burnet
School District Burnet Cisd
Others
HOA Fee Include See Remarks
Special Listing Condition Standard



