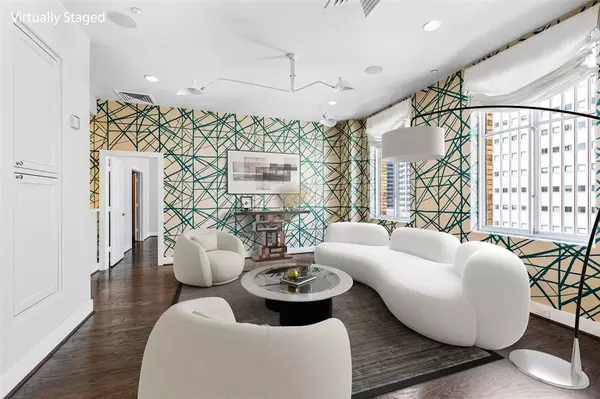914 Main ST #1201 Houston, TX 77002
UPDATED:
02/07/2025 09:02 AM
Key Details
Property Type Condo
Listing Status Active
Purchase Type For Sale
Square Footage 3,739 sqft
Price per Sqft $314
Subdivision Commerce Tower Condo 02 Amd
MLS Listing ID 52006600
Bedrooms 3
Full Baths 3
Half Baths 1
HOA Fees $2,629/mo
Year Built 1995
Annual Tax Amount $15,747
Tax Year 2024
Property Description
Location
State TX
County Harris
Area Downtown - Houston
Building/Complex Name COMMERCE TOWERS
Rooms
Bedroom Description Walk-In Closet
Other Rooms Breakfast Room, Family Room, Home Office/Study, Kitchen/Dining Combo, Living/Dining Combo, Utility Room in House
Master Bathroom Primary Bath: Double Sinks, Primary Bath: Separate Shower
Den/Bedroom Plus 3
Kitchen Breakfast Bar, Kitchen open to Family Room
Interior
Interior Features Chilled Water System, Fire/Smoke Alarm, Formal Entry/Foyer, Fully Sprinklered, Refrigerator Included, Wet Bar, Window Coverings
Heating Central Electric
Cooling Central Electric
Flooring Tile, Wood
Appliance Dryer Included, Refrigerator, Stacked, Washer Included
Dryer Utilities 1
Exterior
Exterior Feature Exercise Room, Party Room, Play Area, Rooftop Deck, Service Elevator, Storage, Trash Pick Up
Pool Gunite
View East, North, West
Street Surface Concrete,Curbs
Total Parking Spaces 4
Private Pool No
Building
Faces East
New Construction No
Schools
Elementary Schools Gregory-Lincoln Elementary School
Middle Schools Gregory-Lincoln Middle School
High Schools Northside High School
School District 27 - Houston
Others
Pets Allowed With Restrictions
HOA Fee Include Building & Grounds,Concierge,Courtesy Patrol,Insurance Common Area,Other,Porter,Recreational Facilities,Trash Removal,Valet Parking,Water and Sewer
Senior Community No
Tax ID 122-597-000-0063
Ownership Full Ownership
Energy Description Digital Program Thermostat,HVAC>13 SEER,Insulated Doors,Insulated/Low-E windows
Acceptable Financing Cash Sale, Conventional
Tax Rate 2.1473
Disclosures HOA First Right of Refusal, Sellers Disclosure
Listing Terms Cash Sale, Conventional
Financing Cash Sale,Conventional
Special Listing Condition HOA First Right of Refusal, Sellers Disclosure
Pets Allowed With Restrictions




