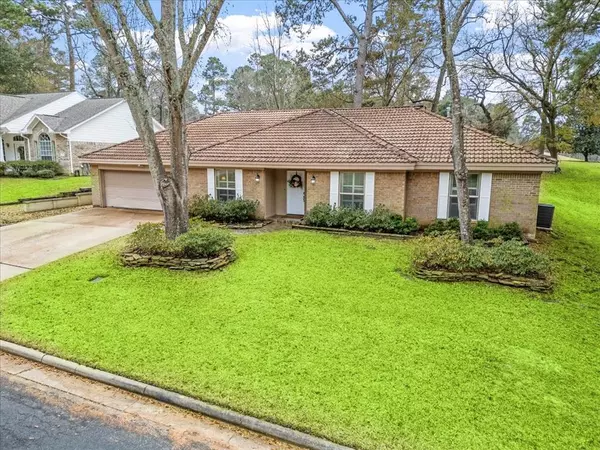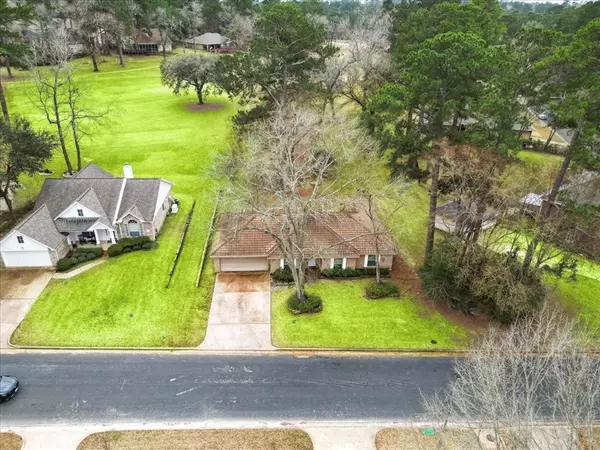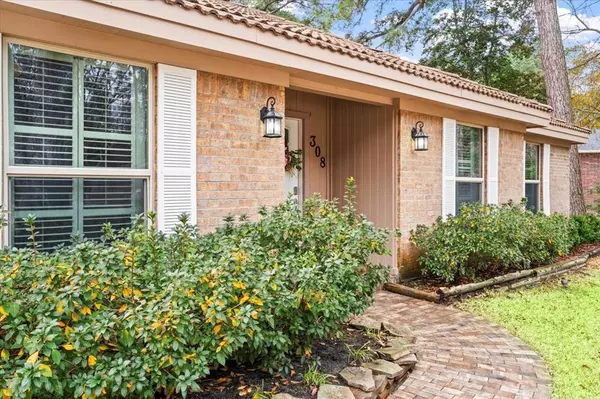308 Broadmoor DR Huntsville, TX 77340
UPDATED:
02/08/2025 07:08 PM
Key Details
Property Type Single Family Home
Listing Status Active
Purchase Type For Sale
Square Footage 2,139 sqft
Price per Sqft $139
Subdivision Elkins Lake - Sec 2
MLS Listing ID 50191982
Style Traditional
Bedrooms 3
Full Baths 2
Half Baths 1
HOA Fees $235/mo
HOA Y/N 1
Year Built 1978
Annual Tax Amount $4,482
Tax Year 2024
Lot Size 9,950 Sqft
Acres 0.2284
Property Description
Location
State TX
County Walker
Area Huntsville Area
Rooms
Bedroom Description All Bedrooms Down,En-Suite Bath,Primary Bed - 1st Floor,Sitting Area,Walk-In Closet
Other Rooms Den, Entry, Family Room, Formal Dining, Home Office/Study, Living Area - 1st Floor, Utility Room in House
Master Bathroom Half Bath, Primary Bath: Double Sinks, Primary Bath: Tub/Shower Combo, Secondary Bath(s): Tub/Shower Combo
Kitchen Kitchen open to Family Room
Interior
Interior Features Wet Bar
Heating Central Gas
Cooling Central Electric
Flooring Carpet, Tile
Fireplaces Number 1
Fireplaces Type Wood Burning Fireplace
Exterior
Exterior Feature Back Yard, Not Fenced, Patio/Deck, Porch, Subdivision Tennis Court
Parking Features Attached Garage
Garage Spaces 2.0
Garage Description Golf Cart Garage
Roof Type Tile
Street Surface Asphalt,Curbs
Private Pool No
Building
Lot Description In Golf Course Community, On Golf Course, Subdivision Lot
Dwelling Type Free Standing
Faces North
Story 1
Foundation Slab
Lot Size Range 0 Up To 1/4 Acre
Sewer Public Sewer
Water Public Water
Structure Type Brick
New Construction No
Schools
Elementary Schools Estella Stewart Elementary School
Middle Schools Mance Park Middle School
High Schools Huntsville High School
School District 64 - Huntsville
Others
HOA Fee Include Clubhouse,Grounds,Recreational Facilities
Senior Community No
Restrictions Deed Restrictions
Tax ID 25344
Ownership Full Ownership
Acceptable Financing Cash Sale, Conventional, Investor
Tax Rate 1.7471
Disclosures Sellers Disclosure
Listing Terms Cash Sale, Conventional, Investor
Financing Cash Sale,Conventional,Investor
Special Listing Condition Sellers Disclosure




