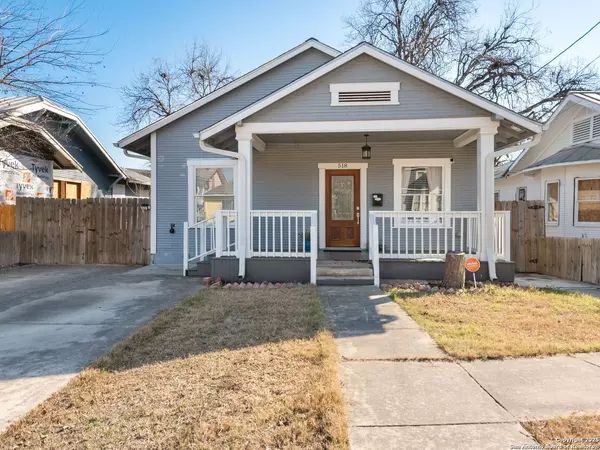518 EVERGREEN ST San Antonio, TX 78212-4423
UPDATED:
02/06/2025 04:19 PM
Key Details
Property Type Single Family Home
Sub Type Single Residential
Listing Status Active
Purchase Type For Sale
Square Footage 1,428 sqft
Price per Sqft $398
Subdivision Tobin Hill
MLS Listing ID 1840210
Style One Story,Historic/Older
Bedrooms 3
Full Baths 2
Construction Status Pre-Owned
Year Built 1926
Annual Tax Amount $9,599
Tax Year 2024
Lot Size 6,316 Sqft
Property Description
Location
State TX
County Bexar
Area 0900
Direction E
Rooms
Master Bathroom Main Level 12X6 Shower Only, Double Vanity
Master Bedroom Main Level 12X12 DownStairs, Full Bath
Bedroom 2 Main Level 12X12
Bedroom 3 Main Level 12X12
Kitchen Main Level 10X20
Family Room Main Level 30X12
Interior
Heating Central, Heat Pump
Cooling One Central
Flooring Ceramic Tile, Wood
Inclusions Ceiling Fans, Washer Connection, Dryer Connection, Cook Top, Self-Cleaning Oven, Gas Cooking, Gas Grill, Refrigerator, Disposal, Dishwasher, Smoke Alarm, Pre-Wired for Security, Gas Water Heater, Solid Counter Tops, Carbon Monoxide Detector, City Garbage service
Heat Source Electric
Exterior
Exterior Feature Bar-B-Que Pit/Grill, Gas Grill, Deck/Balcony, Privacy Fence, Storage Building/Shed, Has Gutters
Parking Features None/Not Applicable
Pool None
Amenities Available None
Roof Type Composition
Private Pool N
Building
Lot Description City View
Sewer Sewer System
Water Water System
Construction Status Pre-Owned
Schools
Elementary Schools Hawthorne
Middle Schools Hawthorne Academy
High Schools Edison
School District San Antonio I.S.D.
Others
Acceptable Financing Conventional, FHA, Cash, VA Substitution, Investors OK
Listing Terms Conventional, FHA, Cash, VA Substitution, Investors OK



