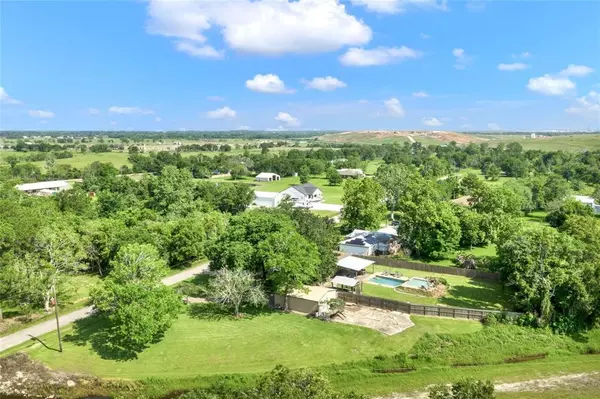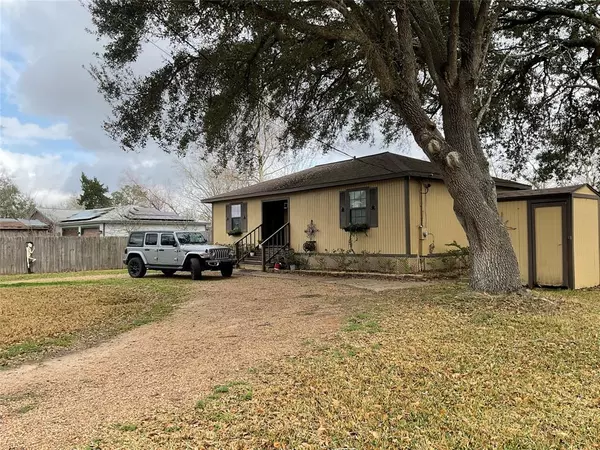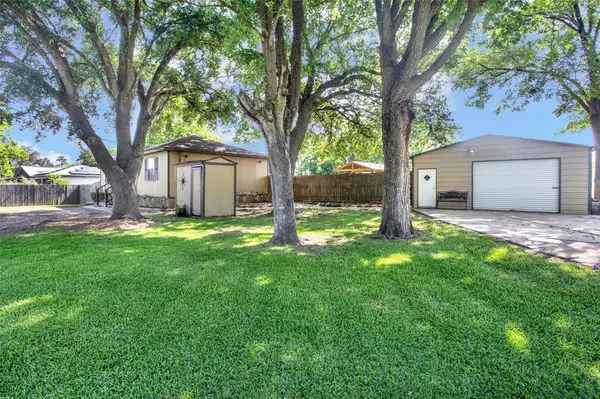5301 Ghinaudo RD Hitchcock, TX 77563
UPDATED:
02/07/2025 09:02 AM
Key Details
Property Type Single Family Home
Listing Status Active
Purchase Type For Sale
Square Footage 982 sqft
Price per Sqft $290
Subdivision Jr Pace Surv Abs 161
MLS Listing ID 13434349
Style Ranch
Bedrooms 2
Full Baths 2
Year Built 1960
Annual Tax Amount $1,563
Tax Year 2023
Lot Size 0.925 Acres
Acres 0.925
Property Description
Location
State TX
County Galveston
Area Santa Fe
Rooms
Bedroom Description Primary Bed - 1st Floor,Walk-In Closet
Other Rooms 1 Living Area, Kitchen/Dining Combo, Living Area - 1st Floor, Utility Room in House
Master Bathroom Primary Bath: Shower Only, Secondary Bath(s): Tub/Shower Combo
Den/Bedroom Plus 2
Kitchen Pantry
Interior
Heating Central Electric
Cooling Central Electric
Exterior
Parking Features Detached Garage, Oversized Garage
Garage Spaces 2.0
Garage Description Circle Driveway, Workshop
Pool Gunite
Roof Type Composition
Private Pool Yes
Building
Lot Description Corner
Dwelling Type Free Standing
Faces North,Northwest
Story 1
Foundation Pier & Beam
Lot Size Range 1/2 Up to 1 Acre
Sewer Septic Tank
Water Well
Structure Type Unknown
New Construction No
Schools
Elementary Schools William F Barnett Elementary School
Middle Schools Santa Fe Junior High School
High Schools Santa Fe High School
School District 45 - Santa Fe
Others
Senior Community No
Restrictions Unknown
Tax ID 0161-0007-0000-000
Energy Description Ceiling Fans,Digital Program Thermostat
Acceptable Financing Cash Sale, Conventional, FHA, VA
Tax Rate 2.2724
Disclosures Other Disclosures, Owner/Agent, Reports Available, Sellers Disclosure
Listing Terms Cash Sale, Conventional, FHA, VA
Financing Cash Sale,Conventional,FHA,VA
Special Listing Condition Other Disclosures, Owner/Agent, Reports Available, Sellers Disclosure




