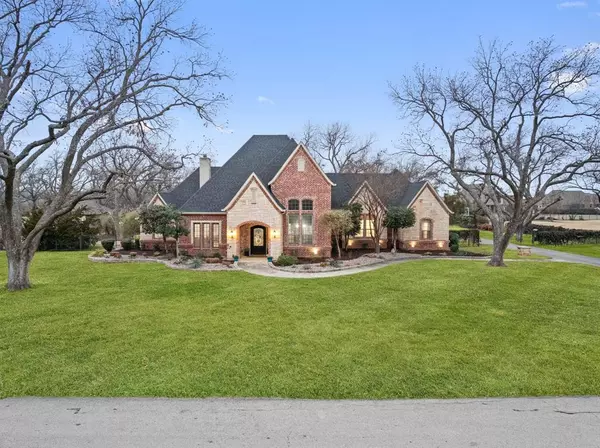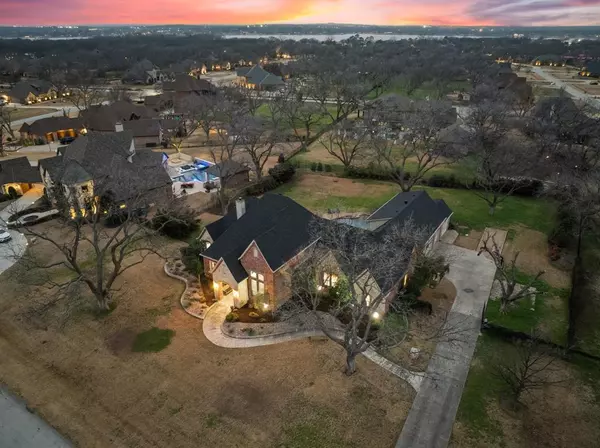6024 Paper Shell Way Fort Worth, TX 76179
OPEN HOUSE
Sun Feb 16, 2:00pm - 4:00pm
UPDATED:
02/12/2025 02:04 AM
Key Details
Property Type Single Family Home
Sub Type Single Family Residence
Listing Status Active
Purchase Type For Sale
Square Footage 4,284 sqft
Price per Sqft $303
Subdivision Orchards The
MLS Listing ID 20836766
Bedrooms 4
Full Baths 4
Half Baths 1
HOA Fees $1,500/ann
HOA Y/N Mandatory
Year Built 2006
Annual Tax Amount $16,622
Lot Size 1.070 Acres
Acres 1.07
Property Description
Perfect for a growing family, this home features 4 spacious bedrooms and 4.5 baths, along with multiple living areas including an office, game room, and a versatile flex space currently set up as a gym. The kitchen is remodeled for every chef's dream. Additional highlights include a new well and a 2500-gallon storage tank, making this home fully equipped for a life of ease. No WATER BILL. Entertain friends and family with the built-in speaker system, wired for Sonos sound. Don't miss your chance to call this amazing home yours today!
Location
State TX
County Tarrant
Community Boat Ramp, Community Dock, Gated, Lake
Direction From business 287 N ~ turn left on Peden Rd ~ at the stop sign, turn right onto Morris Dido Rd ~ turn left on Peden Rd ~ turn right onto Pecan Orchard Rd ~ turn right onto Paper Shell Way ~ your new home is down on the left!
Rooms
Dining Room 1
Interior
Interior Features Built-in Wine Cooler, Cable TV Available, Decorative Lighting, Double Vanity, Dry Bar, Eat-in Kitchen, Granite Counters, High Speed Internet Available, In-Law Suite Floorplan, Kitchen Island, Open Floorplan, Pantry, Sound System Wiring, Walk-In Closet(s)
Heating Central, Fireplace(s)
Cooling Ceiling Fan(s), Central Air, Electric
Flooring Carpet, Ceramic Tile, Slate, Wood
Fireplaces Number 2
Fireplaces Type Decorative, Family Room, Gas, Gas Logs, Gas Starter, Outside
Appliance Built-in Gas Range, Dishwasher, Disposal, Electric Oven, Gas Cooktop, Gas Range, Gas Water Heater, Ice Maker, Microwave, Double Oven, Plumbed For Gas in Kitchen, Refrigerator
Heat Source Central, Fireplace(s)
Laundry Electric Dryer Hookup, Utility Room, Full Size W/D Area, Washer Hookup
Exterior
Exterior Feature Attached Grill, Built-in Barbecue, Covered Patio/Porch, Gas Grill, Rain Gutters, Outdoor Grill, Outdoor Kitchen
Garage Spaces 3.0
Fence Fenced, Wrought Iron
Pool Diving Board, In Ground, Private
Community Features Boat Ramp, Community Dock, Gated, Lake
Utilities Available Aerobic Septic, Cable Available, Electricity Connected, Private Sewer, Propane, Septic
Roof Type Composition
Total Parking Spaces 3
Garage Yes
Private Pool 1
Building
Lot Description Acreage, Few Trees, Interior Lot, Landscaped, Lrg. Backyard Grass, Many Trees, Sprinkler System, Subdivision
Story Two
Foundation Slab
Level or Stories Two
Structure Type Brick,Rock/Stone
Schools
Elementary Schools Eagle Mountain
Middle Schools Wayside
High Schools Eagle Mountain
School District Eagle Mt-Saginaw Isd
Others
Ownership Timothy & Holly Morgan
Acceptable Financing Cash, Conventional, FHA, VA Loan
Listing Terms Cash, Conventional, FHA, VA Loan
Special Listing Condition Survey Available
Virtual Tour https://www.propertypanorama.com/instaview/ntreis/20836766




