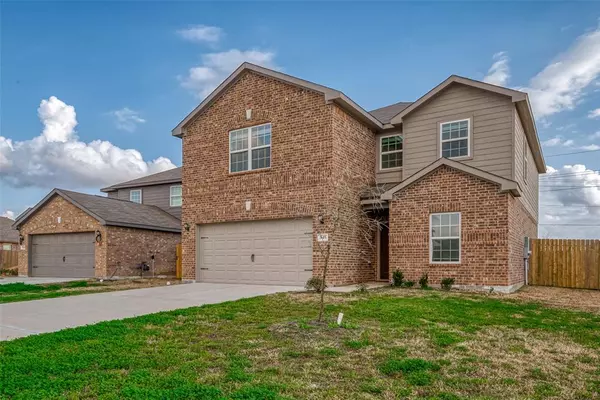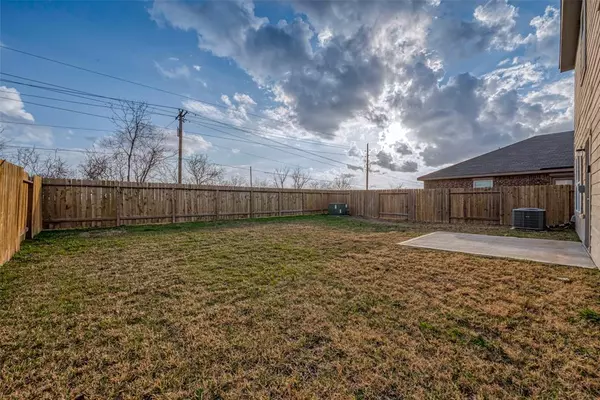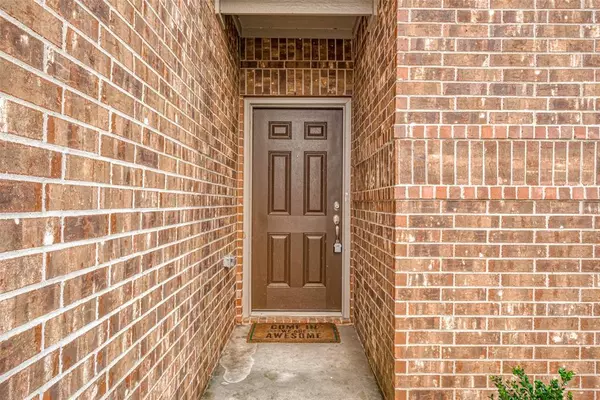545 Amberwood Park Drive Katy, TX 77493
OPEN HOUSE
Sat Feb 08, 1:00pm - 3:00pm
UPDATED:
02/07/2025 08:45 PM
Key Details
Property Type Single Family Home
Listing Status Active
Purchase Type For Sale
Square Footage 2,593 sqft
Price per Sqft $134
Subdivision Freeman Ranch
MLS Listing ID 39570182
Style Traditional
Bedrooms 5
Full Baths 2
Half Baths 1
HOA Fees $396/ann
HOA Y/N 1
Year Built 2022
Annual Tax Amount $8,503
Tax Year 2024
Lot Size 5,750 Sqft
Property Description
Location
State TX
County Waller
Area Brookshire
Rooms
Bedroom Description Primary Bed - 1st Floor
Master Bathroom Primary Bath: Separate Shower, Primary Bath: Soaking Tub, Secondary Bath(s): Tub/Shower Combo
Kitchen Kitchen open to Family Room, Pantry
Interior
Interior Features Refrigerator Included
Heating Central Gas
Cooling Central Electric
Flooring Carpet, Laminate
Exterior
Exterior Feature Back Yard Fenced
Parking Features Attached Garage
Garage Spaces 2.0
Roof Type Composition
Street Surface Concrete
Private Pool No
Building
Lot Description Subdivision Lot
Dwelling Type Free Standing
Story 2
Foundation Slab
Lot Size Range 0 Up To 1/4 Acre
Water Water District
Structure Type Brick
New Construction No
Schools
Elementary Schools Royal Elementary School
Middle Schools Royal Junior High School
High Schools Royal High School
School District 44 - Royal
Others
Senior Community No
Restrictions Deed Restrictions,Restricted
Tax ID 491904-001-046-000
Acceptable Financing Cash Sale, Conventional, FHA, Investor, VA
Tax Rate 2.504577
Disclosures Mud, Sellers Disclosure
Listing Terms Cash Sale, Conventional, FHA, Investor, VA
Financing Cash Sale,Conventional,FHA,Investor,VA
Special Listing Condition Mud, Sellers Disclosure




