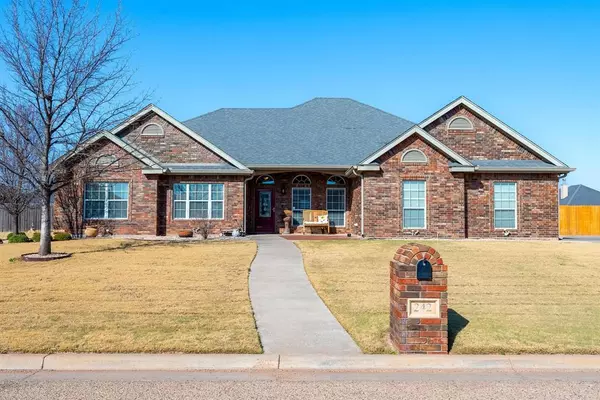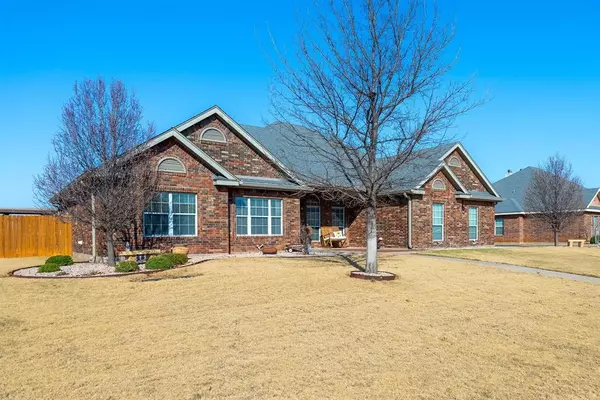242 Winchester Street Tuscola, TX 79562
UPDATED:
02/07/2025 09:10 AM
Key Details
Property Type Single Family Home
Sub Type Single Family Residence
Listing Status Active
Purchase Type For Sale
Square Footage 2,230 sqft
Price per Sqft $179
Subdivision Remington Estates Sec 4 Rep, Block C, Lot 20
MLS Listing ID 20837978
Bedrooms 4
Full Baths 2
HOA Fees $120/ann
HOA Y/N Mandatory
Year Built 2008
Lot Size 0.353 Acres
Acres 0.353
Property Description
Step inside to a spacious living area featuring an inviting electric fireplace. The newly renovated kitchen (2023) showcases stunning quartz countertops, a stylish tiled backsplash, and brand-new appliances—excluding the stovetop. The guest bathroom has been upgraded with quartz countertops and double sinks, providing both style and convenience. The primary suite is a true retreat, complete with a cozy sitting area, a luxurious jetted tub, a steam shower, and generous walk-in closets.
Outside, enjoy your own private backyard oasis, featuring an in-ground gunite pool, a 12-inch deep sun deck, and plenty of space for entertaining. A separate hot tub enhances the resort-style ambiance. Recent upgrades include a new water heater (2022), new gutters, and a 50-amp RV plug for added convenience. The property also features a fenced area with a storage building and ample space for RV or recreational vehicle parking.
For peace of mind, this home is equipped with a Night Owl home security system and a Ring doorbell, both of which will stay. With an oversized driveway and thoughtful upgrades throughout, this home offers the perfect blend of comfort, style, and functionality. Don't miss the opportunity to make it yours!
Location
State TX
County Taylor
Direction From Abilene, South on Hwy 83-84, Right (west) on Remington, Left on Browning, Right on Winchester, house is on the right.
Rooms
Dining Room 2
Interior
Interior Features Cable TV Available, Decorative Lighting, Eat-in Kitchen, Flat Screen Wiring, High Speed Internet Available, Vaulted Ceiling(s), Wainscoting, Walk-In Closet(s)
Cooling Ceiling Fan(s), Central Air, Electric
Fireplaces Number 1
Fireplaces Type Electric, Living Room
Appliance Dishwasher, Disposal, Electric Cooktop, Electric Oven, Electric Water Heater, Microwave, Refrigerator, Vented Exhaust Fan
Laundry Electric Dryer Hookup, Full Size W/D Area
Exterior
Exterior Feature Covered Patio/Porch, Fire Pit, Garden(s), Rain Gutters, Lighting, Private Yard, RV Hookup, RV/Boat Parking, Storage
Garage Spaces 2.0
Carport Spaces 2
Fence Back Yard, Wood
Pool Gunite, In Ground, Outdoor Pool, Separate Spa/Hot Tub, Sport
Utilities Available Asphalt, City Sewer, Co-op Water, Curbs, Individual Water Meter, Outside City Limits, Underground Utilities
Roof Type Composition
Total Parking Spaces 2
Garage Yes
Private Pool 1
Building
Lot Description Few Trees, Sprinkler System, Subdivision
Story One
Foundation Slab
Level or Stories One
Schools
Elementary Schools Wylie West
High Schools Wylie
School District Wylie Isd, Taylor Co.
Others
Restrictions Deed
Ownership Collins
Acceptable Financing Cash, Conventional, FHA, Texas Vet, VA Loan
Listing Terms Cash, Conventional, FHA, Texas Vet, VA Loan
Virtual Tour https://www.propertypanorama.com/instaview/ntreis/20837978




