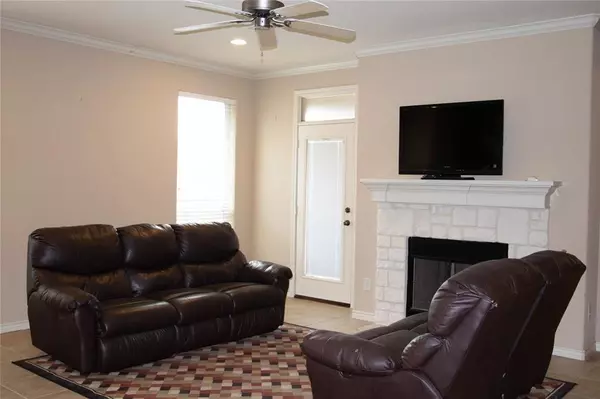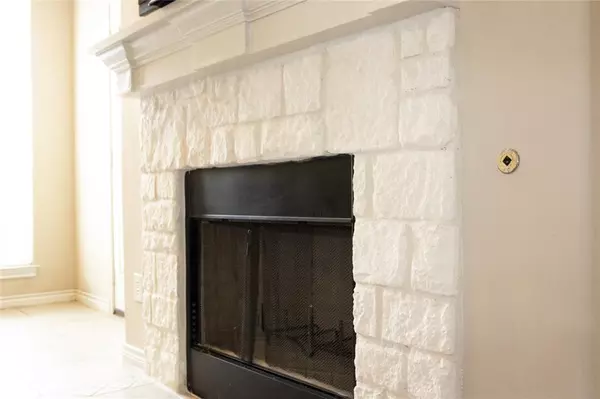204 Passendale LN College Station, TX 77845
UPDATED:
02/07/2025 01:42 PM
Key Details
Property Type Single Family Home
Sub Type Single Family Detached
Listing Status Active
Purchase Type For Rent
Square Footage 1,572 sqft
Subdivision Edelweiss Gartens
MLS Listing ID 12338576
Style Ranch
Bedrooms 3
Full Baths 2
Rental Info Long Term,One Year
Year Built 2008
Available Date 2025-02-04
Lot Size 6,765 Sqft
Acres 0.1553
Property Description
Location
State TX
County Brazos
Rooms
Bedroom Description All Bedrooms Down,En-Suite Bath,Primary Bed - 1st Floor,Split Plan,Walk-In Closet
Other Rooms Formal Dining, Formal Living, Utility Room in House
Master Bathroom Primary Bath: Double Sinks, Primary Bath: Jetted Tub, Primary Bath: Separate Shower, Secondary Bath(s): Tub/Shower Combo
Kitchen Breakfast Bar, Kitchen open to Family Room, Pantry
Interior
Interior Features Dryer Included, Fire/Smoke Alarm, High Ceiling, Refrigerator Included, Washer Included, Window Coverings
Heating Central Gas
Cooling Central Electric
Flooring Carpet, Tile
Fireplaces Number 1
Fireplaces Type Gas Connections, Wood Burning Fireplace
Appliance Dryer Included, Electric Dryer Connection, Full Size, Refrigerator, Washer Included
Exterior
Exterior Feature Back Yard, Back Yard Fenced, Fenced, Patio/Deck, Sprinkler System
Parking Features Attached Garage, Oversized Garage
Garage Spaces 2.0
Garage Description Auto Garage Door Opener, Double-Wide Driveway
Street Surface Concrete,Curbs
Private Pool No
Building
Lot Description Subdivision Lot
Faces Northwest
Story 1
Sewer Public Sewer
Water Public Water
New Construction No
Schools
Elementary Schools Creek View Elementary School
Middle Schools College Station Middle School
High Schools College Station High School
School District 153 - College Station
Others
Pets Allowed Case By Case Basis
Senior Community No
Restrictions Deed Restrictions
Tax ID 306747
Energy Description Attic Vents,Ceiling Fans,Energy Star Appliances,Energy Star/CFL/LED Lights,High-Efficiency HVAC,Insulation - Blown Cellulose,Insulation - Blown Fiberglass,Other Energy Features
Disclosures No Disclosures
Green/Energy Cert Other Energy Report
Special Listing Condition No Disclosures
Pets Allowed Case By Case Basis




