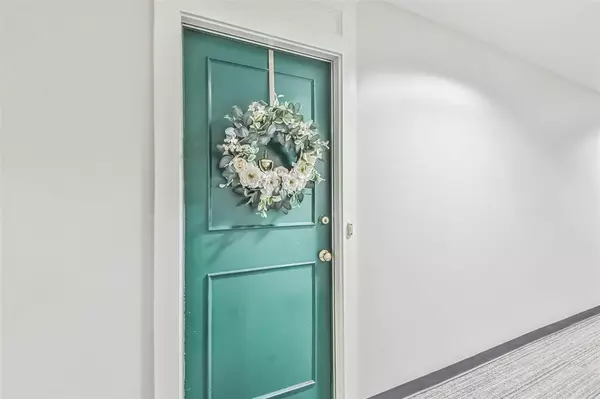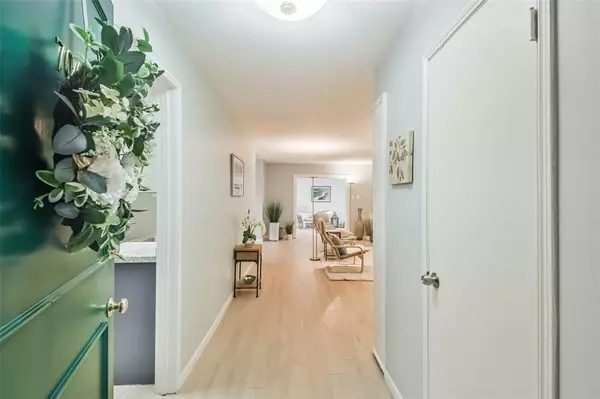351 N Post Oak LN #704 Houston, TX 77024
UPDATED:
02/07/2025 11:08 PM
Key Details
Property Type Condo, Townhouse
Sub Type Condominium
Listing Status Active
Purchase Type For Sale
Square Footage 1,088 sqft
Price per Sqft $151
Subdivision Post Oak Lane Condo
MLS Listing ID 27098994
Style Traditional
Bedrooms 1
Full Baths 1
HOA Fees $639/mo
Year Built 1970
Tax Year 2024
Lot Size 6.987 Acres
Property Description
Location
State TX
County Harris
Area Memorial Close In
Rooms
Bedroom Description Walk-In Closet
Other Rooms Den, Entry, Family Room, Utility Room in House
Master Bathroom Primary Bath: Double Sinks, Primary Bath: Tub/Shower Combo
Kitchen Pantry
Interior
Interior Features Balcony, Brick Walls, Refrigerator Included, Window Coverings
Heating Central Electric
Cooling Central Electric
Flooring Vinyl Plank
Appliance Dryer Included, Full Size, Refrigerator, Washer Included
Laundry Utility Rm in House
Exterior
Exterior Feature Balcony, Controlled Access, Fenced, Patio/Deck, Wheelchair Access
Carport Spaces 1
Pool Gunite, In Ground
View North
Roof Type Composition
Street Surface Concrete,Curbs,Gutters
Accessibility Automatic Gate, Manned Gate
Private Pool No
Building
Story 1
Unit Location Courtyard
Entry Level 2nd Level
Foundation Slab
Sewer Public Sewer
Water Public Water
Structure Type Brick
New Construction No
Schools
Elementary Schools Hunters Creek Elementary School
Middle Schools Spring Branch Middle School (Spring Branch)
High Schools Memorial High School (Spring Branch)
School District 49 - Spring Branch
Others
Pets Allowed With Restrictions
HOA Fee Include Cable TV,Courtesy Patrol,Electric,Exterior Building,Gas,Grounds,Internet,Limited Access Gates,On Site Guard,Recreational Facilities,Trash Removal,Utilities,Water and Sewer
Senior Community No
Tax ID 111-575-000-0049
Energy Description Ceiling Fans,Energy Star Appliances,Insulated/Low-E windows
Acceptable Financing Cash Sale, Conventional
Tax Rate 2.1332
Disclosures Sellers Disclosure
Listing Terms Cash Sale, Conventional
Financing Cash Sale,Conventional
Special Listing Condition Sellers Disclosure
Pets Allowed With Restrictions




