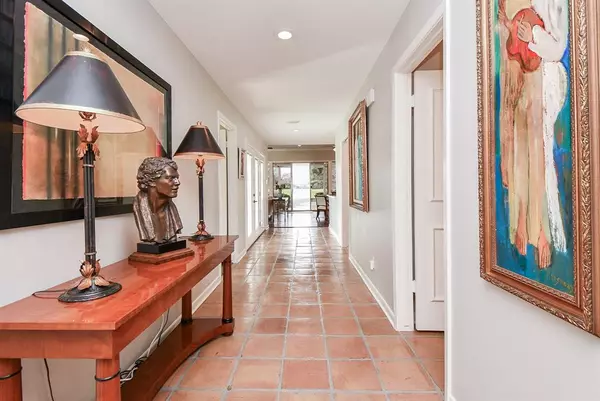326 Fox Briar LN Sugar Land, TX 77478
OPEN HOUSE
Sun Feb 16, 2:00pm - 4:00pm
UPDATED:
02/13/2025 01:59 AM
Key Details
Property Type Single Family Home
Listing Status Active
Purchase Type For Sale
Square Footage 2,676 sqft
Price per Sqft $186
Subdivision Sugar Creek Sec 10
MLS Listing ID 21236815
Style Traditional
Bedrooms 3
Full Baths 2
Half Baths 1
HOA Fees $600/ann
HOA Y/N 1
Year Built 1977
Annual Tax Amount $8,416
Tax Year 2024
Lot Size 6,679 Sqft
Acres 0.1533
Property Description
Location
State TX
County Fort Bend
Community Sugar Creek
Area Sugar Land East
Rooms
Bedroom Description All Bedrooms Down,En-Suite Bath,Primary Bed - 1st Floor,Split Plan,Walk-In Closet
Other Rooms Breakfast Room, Entry, Family Room, Formal Dining, Kitchen/Dining Combo, Living Area - 1st Floor, Living/Dining Combo, Sun Room, Utility Room in House
Master Bathroom Primary Bath: Double Sinks, Primary Bath: Shower Only, Secondary Bath(s): Double Sinks, Secondary Bath(s): Tub/Shower Combo, Vanity Area
Den/Bedroom Plus 3
Kitchen Breakfast Bar, Kitchen open to Family Room, Pantry, Second Sink, Soft Closing Cabinets, Soft Closing Drawers, Walk-in Pantry
Interior
Interior Features Atrium, Dryer Included, Fire/Smoke Alarm, High Ceiling, Refrigerator Included, Washer Included, Wet Bar, Window Coverings, Wine/Beverage Fridge
Heating Central Gas
Cooling Central Electric
Flooring Laminate, Tile
Fireplaces Number 1
Fireplaces Type Gas Connections, Gaslog Fireplace
Exterior
Exterior Feature Back Green Space, Back Yard, Covered Patio/Deck, Partially Fenced, Patio/Deck, Porch, Private Driveway, Side Yard, Sprinkler System, Subdivision Tennis Court
Parking Features Attached Garage, Oversized Garage
Garage Spaces 2.0
Garage Description Additional Parking, Auto Garage Door Opener, Double-Wide Driveway, Extra Driveway
Roof Type Composition
Street Surface Concrete,Curbs,Gutters
Private Pool No
Building
Lot Description Cleared, In Golf Course Community, On Golf Course, Patio Lot, Subdivision Lot
Dwelling Type Free Standing
Story 1
Foundation Slab
Lot Size Range 0 Up To 1/4 Acre
Water Public Water, Water District
Structure Type Brick,Wood
New Construction No
Schools
Elementary Schools Dulles Elementary School
Middle Schools Dulles Middle School
High Schools Dulles High School
School District 19 - Fort Bend
Others
HOA Fee Include Courtesy Patrol,Grounds,Recreational Facilities
Senior Community No
Restrictions Deed Restrictions
Tax ID 7550-10-001-5600-907
Ownership Full Ownership
Energy Description Attic Vents,Ceiling Fans,Digital Program Thermostat,HVAC>13 SEER,Insulated Doors
Acceptable Financing Cash Sale, Conventional, FHA, VA
Tax Rate 1.7781
Disclosures Exclusions, Home Protection Plan, Mud, Sellers Disclosure
Listing Terms Cash Sale, Conventional, FHA, VA
Financing Cash Sale,Conventional,FHA,VA
Special Listing Condition Exclusions, Home Protection Plan, Mud, Sellers Disclosure




