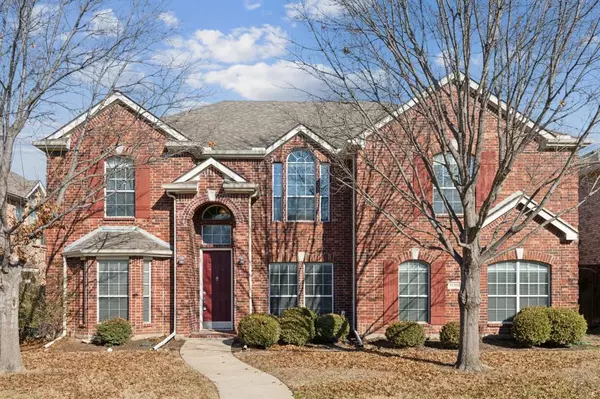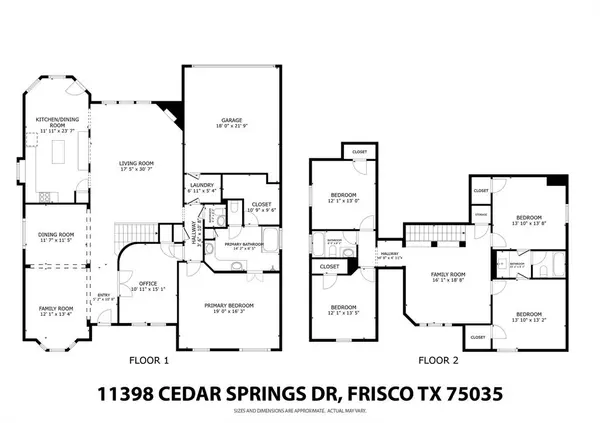11398 Cedar Springs Drive Frisco, TX 75035
UPDATED:
02/09/2025 10:10 PM
Key Details
Property Type Single Family Home
Sub Type Single Family Residence
Listing Status Active
Purchase Type For Rent
Square Footage 3,514 sqft
Subdivision Panther Creek Estates Ph Vi
MLS Listing ID 20823413
Style Traditional
Bedrooms 5
Full Baths 3
Half Baths 1
PAD Fee $1
HOA Y/N Mandatory
Year Built 2006
Lot Size 7,405 Sqft
Acres 0.17
Property Sub-Type Single Family Residence
Property Description
As you enter, you'll be captivated by the elegant living areas, adorned with tray ceilings and bathed in natural light from large windows. The hardwood floors flow seamlessly throughout and he heart of the home is the gourmet kitchen, featuring 42 inch cabinets, granite countertops, and stainless steel appliances. The expansive primary suite has ample space for relaxation and rejuvenation. The en-suite bathroom offers modern fixtures and a spacious vanity. This home is designed for both comfort and entertainment. The living room boasts a cozy fireplace, ideal for gathering with loved ones on chilly evenings. The open-concept layout seamlessly connects the living and dining areas, perfect for hosting memorable dinner parties or casual family meals. With 4 additional bedrooms and 3.5 bathrooms, there's plenty of space for family or guests to enjoy their own private havens. The laundry room adds convenience to daily life, while the two-car garage provides secure parking and extra storage. This Frisco gem, located in the highly sought-after 75035 zip code, you'll have easy access to top-rated schools, shopping, dining, and entertainment. Whether you're raising a family or looking for a spacious retreat, this property promises to elevate your living experience.
Embrace the opportunity to make this house your home and start living the life you've always dreamed of in Frisco, Texas. Your aspirations of luxury, comfort, and style await you at 11398 Cedar Springs.
Apply online by scanning QR Code in the house. Pets are case by case. Available for immediate move-in. ** Floorplan and 3D Matterport Tour available online in Virtual Tour links ** Minimum 1 year lease **
Location
State TX
County Collin
Community Community Pool, Curbs, Greenbelt, Jogging Path/Bike Path, Park, Playground, Sidewalks
Direction From 380: South on Preston, Left or East on Panther Creek, Right on Honey Grove, Right on Cedar Springs. House on Right.
Rooms
Dining Room 2
Interior
Interior Features Built-in Features, Cable TV Available, Chandelier, Decorative Lighting, Eat-in Kitchen, Granite Counters, High Speed Internet Available, Kitchen Island, Open Floorplan, Pantry, Smart Home System, Vaulted Ceiling(s), Walk-In Closet(s), Wired for Data
Heating Central, Fireplace(s), Natural Gas
Cooling Attic Fan, Ceiling Fan(s), Central Air, Electric, Zoned
Flooring Combination, Luxury Vinyl Plank, Tile, Varies, Vinyl
Fireplaces Number 1
Fireplaces Type Den, Family Room, Gas, Gas Starter, Great Room, Living Room, Wood Burning
Appliance Dishwasher, Disposal, Electric Oven, Gas Cooktop, Microwave, Plumbed For Gas in Kitchen
Heat Source Central, Fireplace(s), Natural Gas
Laundry Electric Dryer Hookup, Utility Room, Full Size W/D Area, Washer Hookup, On Site
Exterior
Exterior Feature Covered Patio/Porch, Rain Gutters, Lighting, Private Yard
Garage Spaces 2.0
Fence Back Yard, Fenced, Full, Wood
Community Features Community Pool, Curbs, Greenbelt, Jogging Path/Bike Path, Park, Playground, Sidewalks
Utilities Available All Weather Road, Alley, Cable Available, City Sewer, City Water, Concrete, Curbs, Electricity Available, Electricity Connected, Individual Gas Meter, Individual Water Meter, Natural Gas Available, Phone Available, Sewer Available, Sidewalk, Underground Utilities
Roof Type Composition,Shingle
Total Parking Spaces 2
Garage Yes
Building
Lot Description Cleared, Interior Lot, Landscaped, Level, Lrg. Backyard Grass
Story Two
Foundation Slab
Level or Stories Two
Structure Type Brick,Cedar,Concrete,Siding,Wood
Schools
Elementary Schools Sem
Middle Schools Maus
High Schools Heritage
School District Frisco Isd
Others
Pets Allowed Yes, Breed Restrictions, Cats OK, Dogs OK, Number Limit, Size Limit
Restrictions Animals,Architectural,Deed,No Livestock,No Mobile Home,No Smoking,No Sublease,No Waterbeds,Pet Restrictions
Ownership See Tax
Special Listing Condition Aerial Photo
Pets Allowed Yes, Breed Restrictions, Cats OK, Dogs OK, Number Limit, Size Limit
Virtual Tour https://my.matterport.com/show/?m=2Np2jCmeBif&mls=1




