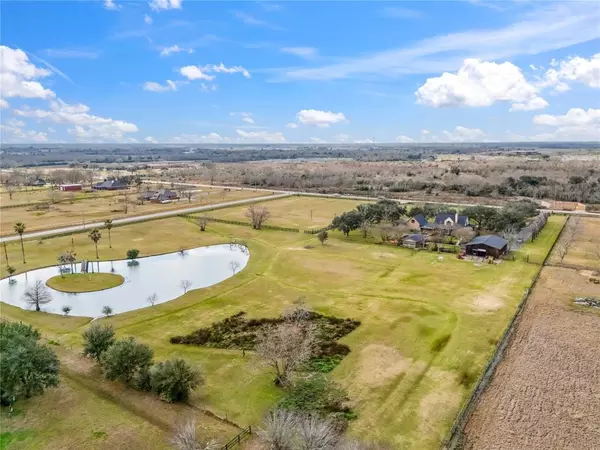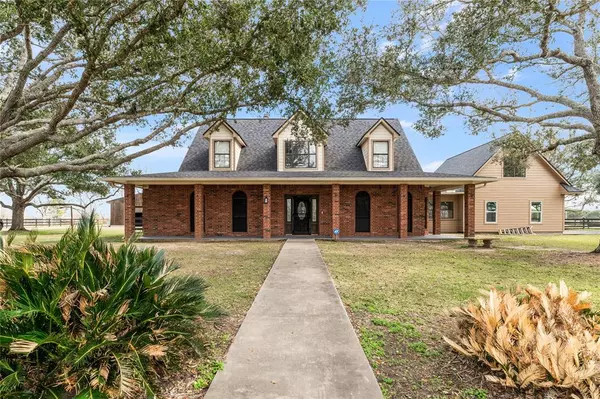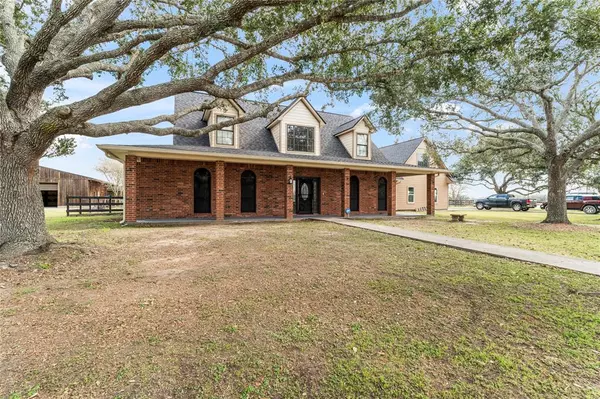24849 County Road 48 Angleton, TX 77515
OPEN HOUSE
Sat Feb 15, 10:00am - 1:00pm
UPDATED:
02/10/2025 04:53 PM
Key Details
Property Type Vacant Land
Listing Status Active
Purchase Type For Sale
Square Footage 2,255 sqft
Price per Sqft $483
Subdivision Frontier Estates
MLS Listing ID 30983995
Style Colonial,Other Style,Ranch
Bedrooms 3
Full Baths 3
Half Baths 1
Year Built 1995
Annual Tax Amount $7,752
Tax Year 2024
Lot Size 11.020 Acres
Acres 11.02
Property Description
This property is a rare gem, offering timeless elegance, modern amenities, and a prime location. It has gorgeous, mature oak trees and offers a perfect mix of rustic charm and modern comfort. Beautifully crafted brick home with a large wraparound porch and a thoughtfully designed layout makes it an ideal retreat for families, equestrians, or anyone seeking peace and privacy. Whether you're looking for a family home, an equestrian retreat, or a peaceful countryside escape, this home is sure to exceed expectations.
Location
State TX
County Brazoria
Area Angleton
Rooms
Bedroom Description Primary Bed - 1st Floor,Walk-In Closet
Other Rooms 1 Living Area, Breakfast Room, Entry, Formal Dining, Home Office/Study, Living Area - 1st Floor, Sun Room, Utility Room in House
Master Bathroom Half Bath, Primary Bath: Double Sinks, Primary Bath: Jetted Tub, Primary Bath: Separate Shower
Den/Bedroom Plus 4
Kitchen Breakfast Bar, Island w/ Cooktop, Pantry
Interior
Interior Features Alarm System - Leased, Crown Molding, Fire/Smoke Alarm, High Ceiling
Heating Central Electric
Cooling Central Electric
Flooring Carpet, Tile, Wood
Fireplaces Number 1
Fireplaces Type Gaslog Fireplace, Wood Burning Fireplace
Exterior
Parking Features Attached Garage
Garage Spaces 2.0
Garage Description Auto Garage Door Opener, Circle Driveway, Extra Driveway, Workshop
Improvements Barn,Pastures
Accessibility Driveway Gate
Private Pool No
Building
Story 2
Foundation Slab
Lot Size Range 10 Up to 15 Acres
Sewer Septic Tank
Water Well
New Construction No
Schools
Elementary Schools Frontier Elementary School
Middle Schools Angleton Middle School
High Schools Angleton High School
School District 5 - Angleton
Others
Senior Community No
Restrictions Deed Restrictions,Horses Allowed
Tax ID 4217-0000-009
Energy Description Ceiling Fans
Acceptable Financing Cash Sale, Conventional, VA
Tax Rate 1.5497
Disclosures Sellers Disclosure, Tenant Occupied
Listing Terms Cash Sale, Conventional, VA
Financing Cash Sale,Conventional,VA
Special Listing Condition Sellers Disclosure, Tenant Occupied




