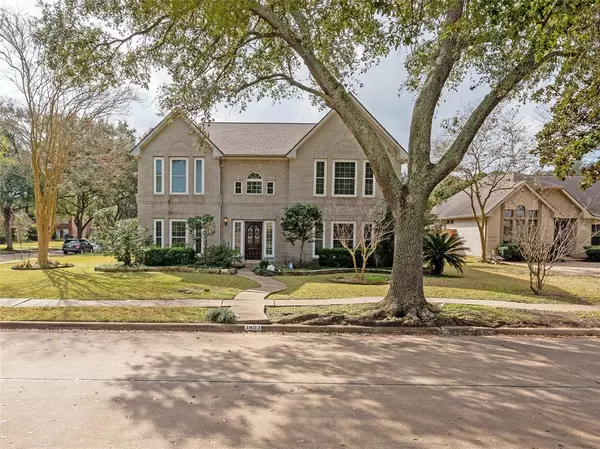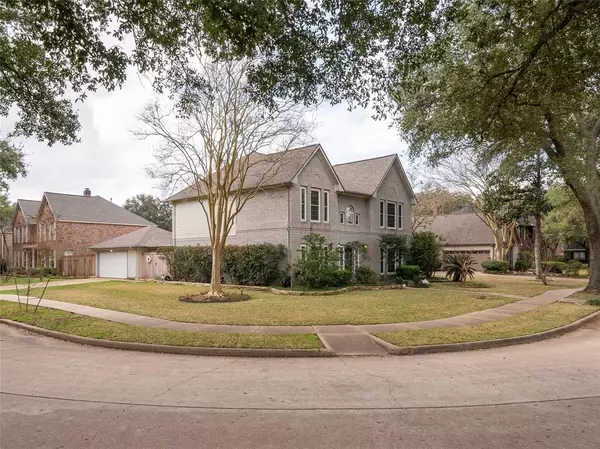1403 N Medio River CIR Sugar Land, TX 77478
UPDATED:
02/13/2025 09:03 AM
Key Details
Property Type Single Family Home
Listing Status Active
Purchase Type For Sale
Square Footage 3,034 sqft
Price per Sqft $171
Subdivision Riverbend North
MLS Listing ID 23219570
Style Traditional
Bedrooms 4
Full Baths 2
Half Baths 1
HOA Fees $915/ann
HOA Y/N 1
Year Built 1986
Annual Tax Amount $7,639
Tax Year 2024
Lot Size 10,143 Sqft
Acres 0.2329
Property Description
Location
State TX
County Fort Bend
Community First Colony
Area Sugar Land East
Rooms
Bedroom Description All Bedrooms Up,En-Suite Bath,Walk-In Closet
Other Rooms Breakfast Room, Entry, Family Room, Formal Dining, Living Area - 1st Floor
Master Bathroom Half Bath, Primary Bath: Double Sinks, Primary Bath: Shower Only
Kitchen Island w/o Cooktop, Pots/Pans Drawers
Interior
Interior Features Formal Entry/Foyer, Prewired for Alarm System, Refrigerator Included
Heating Central Gas
Cooling Central Electric
Flooring Bamboo, Tile
Fireplaces Number 2
Fireplaces Type Gas Connections
Exterior
Exterior Feature Back Yard Fenced, Covered Patio/Deck, Fully Fenced, Patio/Deck, Porch, Side Yard, Sprinkler System, Storage Shed
Parking Features Detached Garage
Garage Spaces 2.0
Pool Heated, In Ground, Pool With Hot Tub Attached, Pool With Hot Tub Detached
Roof Type Composition
Street Surface Concrete,Curbs
Private Pool Yes
Building
Lot Description Corner, Subdivision Lot
Dwelling Type Free Standing
Story 2
Foundation Slab
Lot Size Range 0 Up To 1/4 Acre
Sewer Public Sewer
Water Public Water
Structure Type Brick,Wood
New Construction No
Schools
Elementary Schools Dulles Elementary School
Middle Schools Dulles Middle School
High Schools Dulles High School
School District 19 - Fort Bend
Others
Senior Community No
Restrictions Deed Restrictions
Tax ID 6447-00-008-0030-907
Energy Description Digital Program Thermostat
Acceptable Financing Cash Sale, Conventional, FHA, Seller May Contribute to Buyer's Closing Costs, VA
Tax Rate 1.8981
Disclosures Levee District, Sellers Disclosure
Listing Terms Cash Sale, Conventional, FHA, Seller May Contribute to Buyer's Closing Costs, VA
Financing Cash Sale,Conventional,FHA,Seller May Contribute to Buyer's Closing Costs,VA
Special Listing Condition Levee District, Sellers Disclosure
Virtual Tour https://kuula.co/share/collection/7bFZV?logo=1&info=1&fs=1&vr=0&sd=1&thumbs=1




