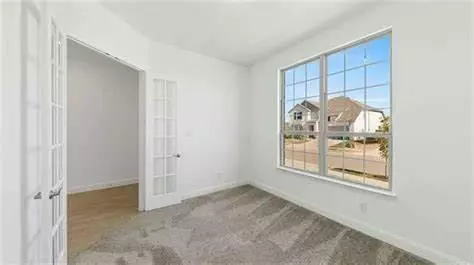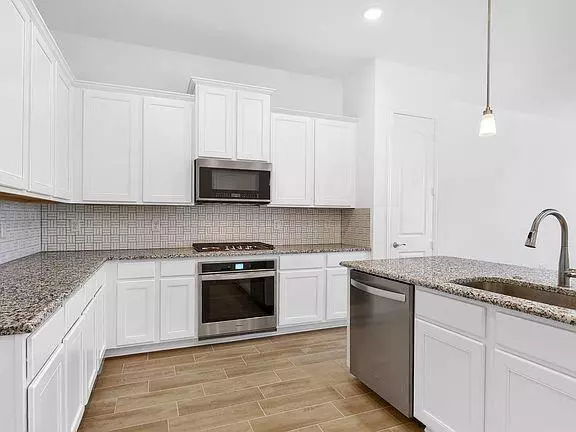3712 Cherry Hills Drive Sherman, TX 75090
UPDATED:
02/10/2025 09:27 PM
Key Details
Property Type Single Family Home
Sub Type Single Family Residence
Listing Status Active
Purchase Type For Rent
Square Footage 2,653 sqft
Subdivision Bel Air Village
MLS Listing ID 20840222
Style Traditional
Bedrooms 4
Full Baths 3
HOA Fees $1,350/ann
PAD Fee $1
HOA Y/N Mandatory
Year Built 2023
Lot Size 6,011 Sqft
Acres 0.138
Property Sub-Type Single Family Residence
Property Description
Welcome to your dream home at 3712 Cherry Hills Dr., Sherman, TX 75090! This exquisite single-family residence, built in 2023, offers modern living in the desirable Bel Air community.
Property Highlights: Spacious Layout: Boasting 4 bedrooms and 3 full bathrooms within 2,653 square feet of living space, this home provides ample room for comfort and entertainment. Gourmet Kitchen: The expansive kitchen features abundant storage and countertop space, perfect for culinary enthusiasts. Luxurious Master Suite: Retreat to the dreamy master suite, designed for relaxation and comfort. Entertainment Spaces: Enjoy hosting in the upstairs game room and additional dining area downstairs, ideal for gatherings with family and friends. Modern Amenities: Equipped with stainless steel appliances, including a refrigerator, microwave, dishwasher, insinkerator, gas range, and a tankless water heater for energy efficiency.
Outdoor Living: Sip your morning coffee on the covered back porch overlooking a nicely sized backyard with a privacy fence. Community & Location: Situated in the vibrant Bel Air community, residents enjoy access to local amenities and outdoor adventures in Sherman's thriving environment.
Location
State TX
County Grayson
Community Curbs, Park, Playground, Sidewalks, Other
Direction From Dallas,TX- Take US-75 N toward Sherman. Continue on US-75 N for approximately 60 miles.Take Exit 56 to FM 1417 toward Sherman - Denison. Turn right onto FM 1417 S - W Travis St. Drive for about 2.5 miles, then turn left onto OB Groner Rd. Continue straight, then turn right onto Cherry Hills Dr
Rooms
Dining Room 1
Interior
Interior Features Cable TV Available, Decorative Lighting, Granite Counters, High Speed Internet Available, Kitchen Island, Open Floorplan, Walk-In Closet(s)
Heating Central, Heat Pump
Cooling Ceiling Fan(s), Central Air
Flooring Carpet, Ceramic Tile, Tile
Fireplaces Type None
Appliance Dishwasher, Disposal, Gas Range, Microwave, Refrigerator, Tankless Water Heater, Vented Exhaust Fan
Heat Source Central, Heat Pump
Laundry Electric Dryer Hookup, Utility Room, Washer Hookup
Exterior
Exterior Feature Rain Gutters, Lighting
Garage Spaces 2.0
Carport Spaces 2
Fence Back Yard, Wood
Community Features Curbs, Park, Playground, Sidewalks, Other
Utilities Available Cable Available, City Sewer, City Water, Co-op Electric, Curbs, Electricity Available, Individual Gas Meter, Individual Water Meter, Master Gas Meter, Sidewalk
Roof Type Composition
Total Parking Spaces 2
Garage Yes
Building
Lot Description Interior Lot, Landscaped, Lrg. Backyard Grass, Sprinkler System, Subdivision
Story Two
Foundation Slab
Level or Stories Two
Structure Type Brick
Schools
Elementary Schools Crutchfield
Middle Schools Piner
High Schools Sherman
School District Sherman Isd
Others
Pets Allowed No
Restrictions Animals,No Pets,No Smoking,No Sublease
Special Listing Condition Owner/ Agent
Pets Allowed No
Virtual Tour https://www.propertypanorama.com/instaview/ntreis/20840222




