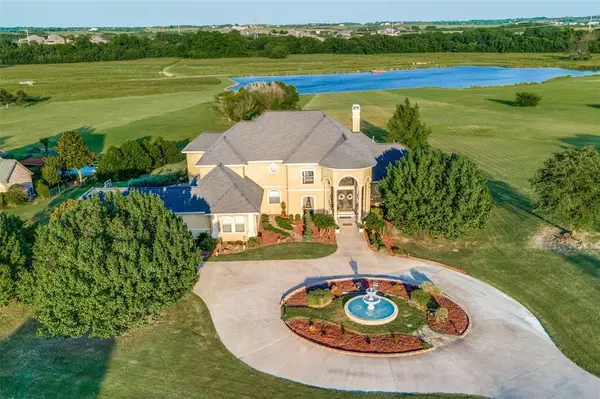333 Ridge Point Drive Heath, TX 75126
UPDATED:
02/12/2025 06:10 AM
Key Details
Property Type Single Family Home
Sub Type Single Family Residence
Listing Status Active
Purchase Type For Sale
Square Footage 4,705 sqft
Price per Sqft $286
Subdivision The Ridge
MLS Listing ID 20839741
Style Mediterranean
Bedrooms 4
Full Baths 3
Half Baths 1
HOA Fees $600/ann
HOA Y/N Mandatory
Year Built 2002
Lot Size 1.720 Acres
Acres 1.72
Property Description
The beautifully updated kitchen is a chef's dream, complete with a large island, premium finishes, and a seamless flow into the breakfast and living areas. The first-floor primary suite is a private retreat, featuring a cozy sitting area, gas fireplace, double vanities, and dual walk-in closets. A guest suite is also conveniently located on the main level, while the second floor hosts two additional bedrooms, a game room, and a private home theater.
Step outside to your personal backyard oasis, where you can unwind on the covered patio or take a refreshing dip in the saltwater pool with a raised hot tub. The oversized four-car garage includes a workbench area and Tesla charger, while the porte-cochère offers additional covered parking.
For those seeking versatility, the open-concept office on the second floor can be enclosed, relocated to a bedroom, or the formal dining space can be repurposed. With fiber internet, a tankless water heater, and Rockwall ISD zoning, this home perfectly blends modern convenience with resort-style living.
Outdoor enthusiasts will love the direct access to the expansive green space. Don't miss this rare opportunity.
Location
State TX
County Rockwall
Direction From Heath City Hall follow 740 South. Left on South King Rd. Left on Ridgemont Rd. Left on Ridge Point Dr. Home is on the right.
Rooms
Dining Room 2
Interior
Interior Features Built-in Features, Built-in Wine Cooler, Cable TV Available, Chandelier, Decorative Lighting, Double Vanity, Dry Bar, Eat-in Kitchen, Granite Counters, High Speed Internet Available, Kitchen Island, Open Floorplan, Pantry, Smart Home System, Sound System Wiring, Vaulted Ceiling(s), Walk-In Closet(s)
Heating Central, Natural Gas, Zoned
Cooling Ceiling Fan(s), Central Air, Electric, Multi Units, Zoned
Flooring Carpet, Ceramic Tile, Laminate, Marble
Fireplaces Number 3
Fireplaces Type Bath, Bedroom, Decorative, Double Sided, Family Room, Fire Pit, Gas Starter, Glass Doors, Living Room, Master Bedroom, Outside
Appliance Electric Oven, Gas Cooktop, Gas Water Heater, Microwave, Tankless Water Heater, Vented Exhaust Fan
Heat Source Central, Natural Gas, Zoned
Exterior
Exterior Feature Covered Patio/Porch, Fire Pit, Rain Gutters, Lighting
Garage Spaces 4.0
Carport Spaces 2
Fence Wrought Iron
Pool Gunite, Heated, Salt Water, Separate Spa/Hot Tub, Waterfall
Utilities Available Aerobic Septic, All Weather Road, City Water, Concrete, Individual Gas Meter, Individual Water Meter, Underground Utilities
Roof Type Composition
Total Parking Spaces 6
Garage Yes
Private Pool 1
Building
Lot Description Adjacent to Greenbelt, Cul-De-Sac, Few Trees, Greenbelt, Interior Lot, Landscaped, Lrg. Backyard Grass, Sprinkler System, Subdivision, Water/Lake View
Story Two
Foundation Slab
Level or Stories Two
Structure Type Stucco
Schools
Elementary Schools Linda Lyon
Middle Schools Cain
High Schools Heath
School District Rockwall Isd
Others
Restrictions Deed,Easement(s)
Ownership Ask Agent
Acceptable Financing Cash, Conventional, VA Loan
Listing Terms Cash, Conventional, VA Loan
Virtual Tour https://www.propertypanorama.com/instaview/ntreis/20839741




