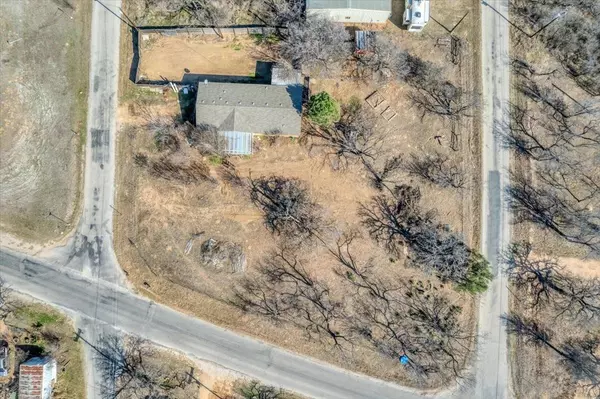2514 Skyline DR Kingsland, TX 78639
UPDATED:
02/13/2025 10:02 AM
Key Details
Property Type Manufactured Home
Sub Type Manufactured Home
Listing Status Active
Purchase Type For Sale
Square Footage 1,680 sqft
Price per Sqft $110
Subdivision Royal Oaks Estates 6
MLS Listing ID 2820503
Bedrooms 3
Full Baths 2
HOA Y/N No
Originating Board actris
Year Built 1997
Tax Year 2024
Lot Size 0.778 Acres
Acres 0.778
Property Sub-Type Manufactured Home
Property Description
Location
State TX
County Llano
Rooms
Main Level Bedrooms 3
Interior
Interior Features Ceiling Fan(s), High Ceilings, Chandelier, Corian Counters, Tile Counters, Crown Molding, Double Vanity, Kitchen Island, No Interior Steps, Pantry, Primary Bedroom on Main, Soaking Tub
Heating Central, Electric
Cooling Central Air, Electric
Flooring Vinyl
Fireplace No
Appliance Dishwasher, Electric Cooktop, Oven, RNGHD, Stainless Steel Appliance(s), Washer/Dryer, Electric Water Heater
Exterior
Exterior Feature Exterior Steps
Fence Privacy, Wood
Pool None
Community Features None
Utilities Available Cable Available, Electricity Connected, Sewer Connected, Water Connected
Waterfront Description None
View None
Roof Type Shingle
Porch Deck
Total Parking Spaces 2
Private Pool No
Building
Lot Description Back Yard, Corner Lot, Trees-Medium (20 Ft - 40 Ft), Trees-Moderate
Faces West
Foundation Slab
Sewer Septic Tank
Water Public
Level or Stories One
Structure Type HardiPlank Type
New Construction No
Schools
Elementary Schools Packsaddle
Middle Schools Llano
High Schools Llano
School District Llano Isd
Others
Special Listing Condition Standard
Virtual Tour https://ireneandedward.hd.pics/2514-Skyline-Dr



