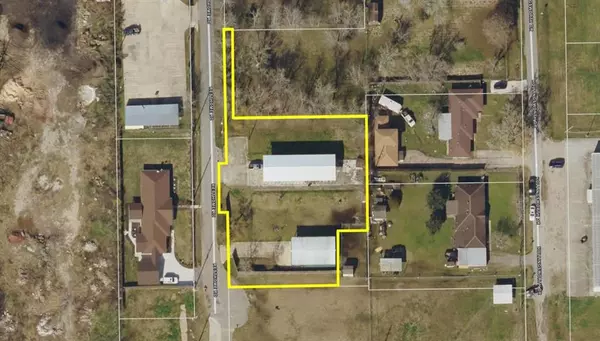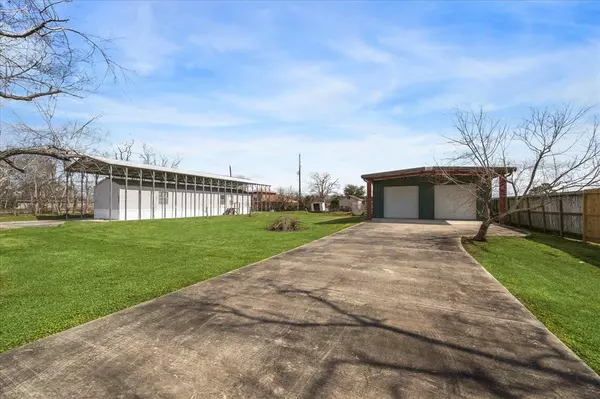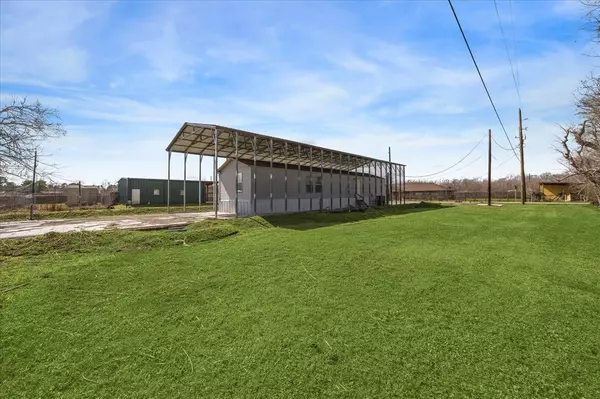3733 County Road 101B Pearland, TX 77584
UPDATED:
02/18/2025 08:49 PM
Key Details
Property Type Single Family Home
Listing Status Active
Purchase Type For Sale
Square Footage 1,005 sqft
Price per Sqft $273
Subdivision H T & B R R
MLS Listing ID 50164101
Style Other Style
Bedrooms 2
Full Baths 2
Year Built 2018
Annual Tax Amount $1,044
Tax Year 2024
Lot Size 0.612 Acres
Acres 0.612
Property Description
Location
State TX
County Brazoria
Area Pearland
Rooms
Bedroom Description En-Suite Bath
Other Rooms 1 Living Area, Entry, Utility Room in House
Master Bathroom Bidet, Primary Bath: Double Sinks, Primary Bath: Shower Only, Secondary Bath(s): Tub/Shower Combo
Kitchen Island w/o Cooktop, Kitchen open to Family Room, Pantry
Interior
Interior Features Dryer Included, Fire/Smoke Alarm, Refrigerator Included, Washer Included, Window Coverings
Heating Central Electric
Cooling Central Electric
Flooring Carpet, Vinyl
Exterior
Exterior Feature Covered Patio/Deck, Partially Fenced, Porch, Private Driveway, Workshop
Parking Features Detached Garage, Oversized Garage, Tandem
Garage Spaces 6.0
Garage Description Additional Parking, Boat Parking, Driveway Gate, Golf Cart Garage, RV Parking, Workshop
Roof Type Metal,Wood Shingle
Street Surface Asphalt
Private Pool No
Building
Lot Description Cleared, Cul-De-Sac
Dwelling Type Free Standing,Manufactured
Faces South
Story 1
Foundation Slab
Lot Size Range 1/2 Up to 1 Acre
Builder Name Legacy
Sewer Septic Tank
Water Well
Structure Type Vinyl
New Construction No
Schools
Elementary Schools Massey Ranch Elementary School
Middle Schools Pearland Junior High South
High Schools Glenda Dawson High School
School District 42 - Pearland
Others
Senior Community No
Restrictions Horses Allowed,Mobile Home Allowed,No Restrictions
Tax ID 0290-0034-110
Energy Description Ceiling Fans,Digital Program Thermostat,Energy Star/Reflective Roof,Insulation - Other,North/South Exposure
Acceptable Financing Cash Sale, Conventional
Tax Rate 1.6293
Disclosures Mud, Sellers Disclosure
Listing Terms Cash Sale, Conventional
Financing Cash Sale,Conventional
Special Listing Condition Mud, Sellers Disclosure




