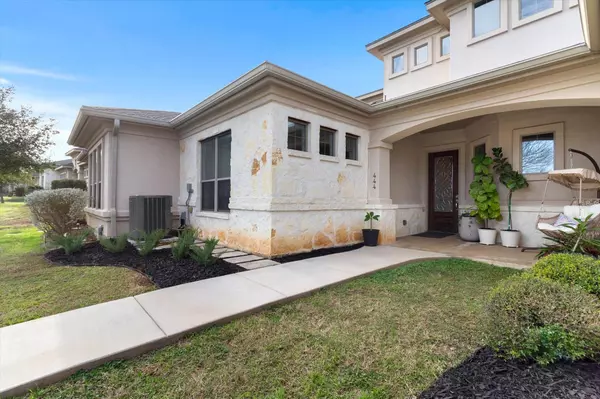444 Stagecoach TRL San Marcos, TX 78666
UPDATED:
02/17/2025 11:13 PM
Key Details
Property Type Single Family Home
Sub Type Single Family Residence
Listing Status Active
Purchase Type For Sale
Square Footage 2,346 sqft
Price per Sqft $170
Subdivision The Park At Willow Creek
MLS Listing ID 1015851
Bedrooms 3
Full Baths 2
Half Baths 1
HOA Fees $315/mo
HOA Y/N Yes
Originating Board actris
Year Built 2016
Annual Tax Amount $8,790
Tax Year 2024
Lot Size 5,227 Sqft
Acres 0.12
Property Sub-Type Single Family Residence
Property Description
The property features high ceilings with 10-foot ceilings downstairs and 9-foot ceilings upstairs, along with 8-foot doors. There are three spacious bedrooms, two living areas, and an upstairs loft area wired for a custom built-in desk. The master bath includes double sinks, a vanity space, a walk-in shower, linen cabinets, a water closet, and a generous master closet.
The high-end finishes featured throughout this home include tile downstairs with plush carpeting in the bedrooms and loft, custom-fitted energy-efficient cellular shades, a new zoned HVAC system in 2023, and a new roof in 2022. The solid wood cabinets are custom-built for this property, measuring 42 inches with soft-close doors and drawers. Enjoy this elegant custom home, which offers easy living in a lock-and-leave gated community.
Location
State TX
County Hays
Rooms
Main Level Bedrooms 1
Interior
Interior Features Breakfast Bar, Ceiling Fan(s), High Ceilings, Chandelier, Granite Counters, Double Vanity, Interior Steps, Kitchen Island, Multiple Living Areas, Open Floorplan, Pantry, Primary Bedroom on Main, Walk-In Closet(s)
Heating Central, Electric, Zoned
Cooling Central Air, Electric, Humidity Control, Zoned
Flooring Carpet, Tile
Fireplaces Number 1
Fireplaces Type Family Room, Wood Burning
Fireplace No
Appliance Built-In Electric Oven, Built-In Oven(s), Dishwasher, Disposal, Electric Cooktop, Exhaust Fan, Microwave, Electric Oven, Plumbed For Ice Maker, Electric Water Heater
Exterior
Exterior Feature CCTYD, Gutters Full
Garage Spaces 2.0
Fence Stone, Wrought Iron
Pool None
Community Features Gated, Sidewalks, Underground Utilities
Utilities Available Electricity Connected, Phone Available, Sewer Connected, Underground Utilities, Water Connected
Waterfront Description None
View Park/Greenbelt
Roof Type Composition,Shingle
Porch Covered, Patio, Porch
Total Parking Spaces 2
Private Pool No
Building
Lot Description Back to Park/Greenbelt, Xeriscape
Faces Southeast
Foundation Slab
Sewer Public Sewer
Water Public
Level or Stories Two
Structure Type Masonry – Partial,Stone
New Construction No
Schools
Elementary Schools Hernandez
Middle Schools Miller
High Schools San Marcos
School District San Marcos Cisd
Others
HOA Fee Include Common Area Maintenance,Maintenance Grounds
Special Listing Condition Standard



