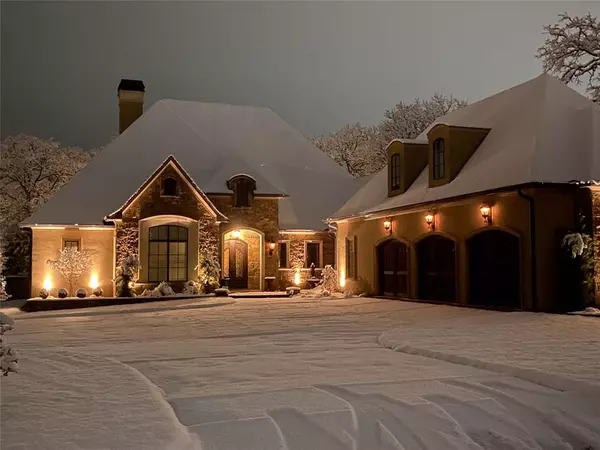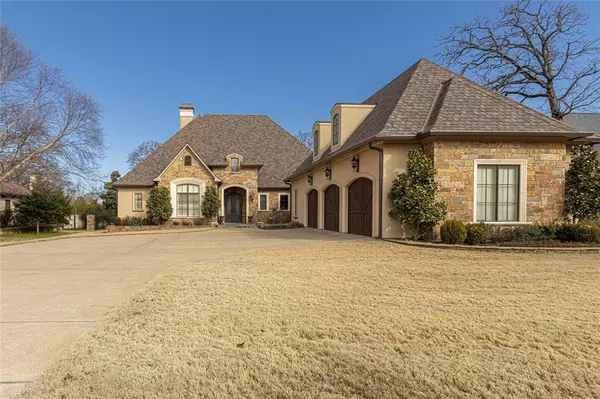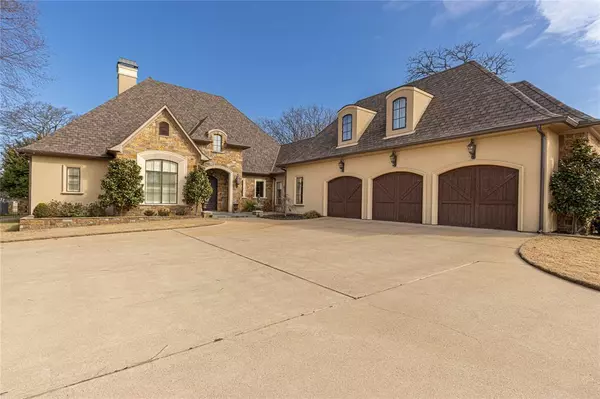4361 Hogan Drive Tyler, TX 75709
UPDATED:
02/15/2025 08:10 AM
Key Details
Property Type Single Family Home
Sub Type Single Family Residence
Listing Status Active
Purchase Type For Sale
Square Footage 4,676 sqft
Price per Sqft $267
Subdivision Tyler Cascades
MLS Listing ID 20845396
Bedrooms 4
Full Baths 3
Half Baths 2
HOA Fees $1,000/ann
HOA Y/N Mandatory
Year Built 2012
Annual Tax Amount $18,202
Lot Size 0.486 Acres
Acres 0.486
Property Sub-Type Single Family Residence
Property Description
Step inside to be greeted by scraped hardwood floors and an open-concept layout highlighted by stunning wood-beam ceilings. The chef's kitchen is a culinary dream, featuring an oversized granite island, a six-burner gas stove, a Sub-Zero refrigerator, a wet bar with an additional Sub-Zero fridge and a butler's pantry. The home also includes a new roof with certified impact-resistant shingles allowing for insurance discounts.
The thoughtfully designed split-bedroom layout ensures privacy for all. The expansive primary suite offers a spa-like ensuite bath, complete with a clawfoot tub, a separate shower, dual vanities, and two water closets. Three additional main-floor bedrooms include one that can double as an office or study. A private guest suite, also on the main floor, boasts its own luxurious bath.
Upstairs, a versatile game room with a half bath provides additional space for entertainment or relaxation. Outside, an oversized patio with a fireplace overlooks the lush golf course, offering a perfect setting for hosting guests or enjoying peaceful evenings.
Additional features includes a central vacuum system, a sauna with a commercial-grade heater, a spacious attic for storage and a host of high-end finishes throughout.
Schedule your showing today!
Location
State TX
County Smith
Direction Loop 323, Turn Left on Briarwood. Follow to dead end and turn left. Follow to Hogan Dr. Left on Hogan Dr to house on left.
Rooms
Dining Room 2
Interior
Interior Features Cable TV Available, Central Vacuum, Wet Bar
Heating Central, Natural Gas, Zoned
Cooling Central Air, Electric, Zoned
Flooring Carpet, Ceramic Tile, Wood
Fireplaces Number 2
Fireplaces Type Gas Starter, Wood Burning
Appliance Dishwasher, Gas Range, Microwave, Refrigerator, Warming Drawer
Heat Source Central, Natural Gas, Zoned
Exterior
Exterior Feature Covered Patio/Porch, Rain Gutters
Garage Spaces 3.0
Fence Wrought Iron
Utilities Available City Sewer, City Water
Roof Type Composition
Total Parking Spaces 3
Garage Yes
Building
Lot Description On Golf Course, Sprinkler System
Story One
Foundation Slab
Level or Stories One
Structure Type Rock/Stone,Stucco
Schools
Elementary Schools Dixie
Middle Schools Three Lakes
High Schools Tyler
School District Tyler Isd
Others
Ownership Gerry and Mitzy Pearson
Acceptable Financing Cash, Conventional, FHA, VA Loan
Listing Terms Cash, Conventional, FHA, VA Loan
Virtual Tour https://www.propertypanorama.com/instaview/ntreis/20845396




