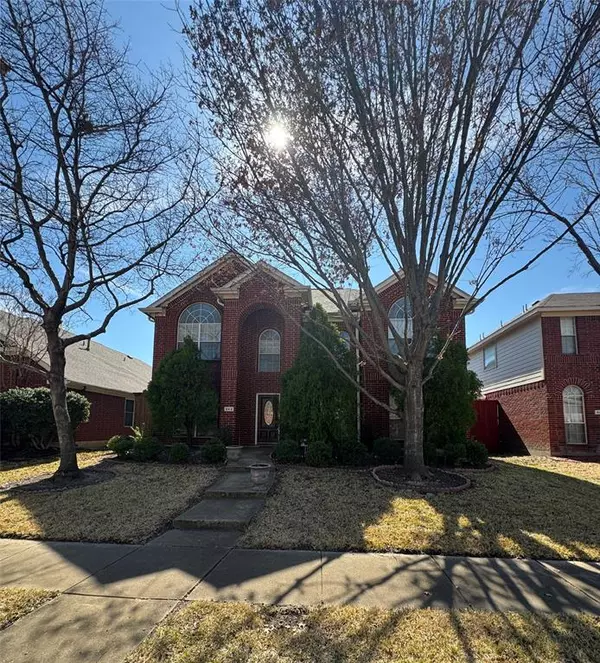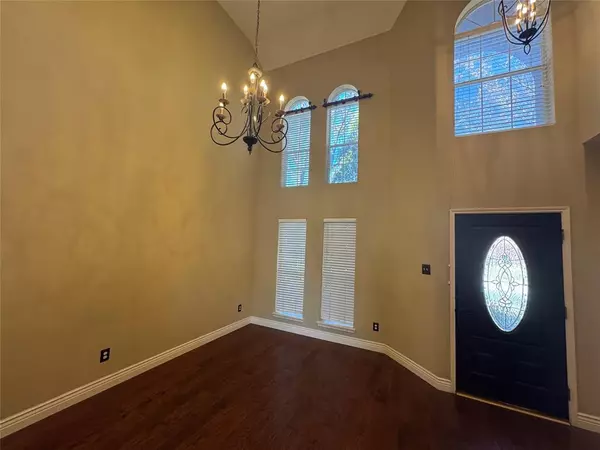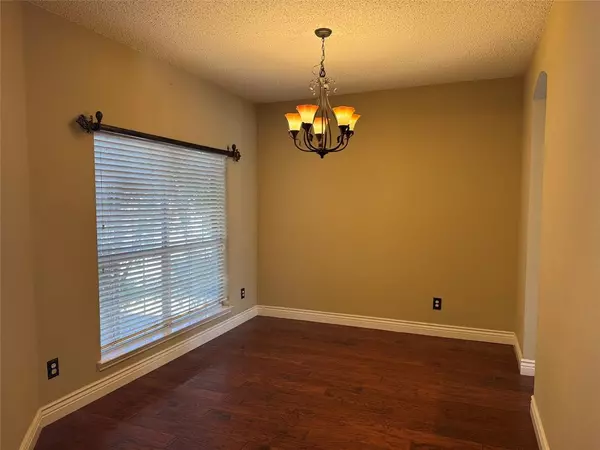442 Trinity Drive Allen, TX 75002
UPDATED:
02/19/2025 02:15 PM
Key Details
Property Type Single Family Home
Sub Type Single Family Residence
Listing Status Active
Purchase Type For Rent
Square Footage 2,557 sqft
Subdivision Spring Meadow
MLS Listing ID 20848009
Style Traditional
Bedrooms 4
Full Baths 2
Half Baths 1
PAD Fee $1
HOA Y/N Mandatory
Year Built 2001
Lot Size 5,662 Sqft
Acres 0.13
Property Sub-Type Single Family Residence
Property Description
Features 2 story entry with chandelier, primary bedroom with ensuite bath, and two bedrooms upstairs with hall bath,
bedroom that could be used as an office, formal living room, family room, formal dining room, kitchen, breakfast area, and
large day room on first floor. Furnished washer & dryer, refrigerator and freezer, two grills. Back yard has large patio, privacy
fence and electric gate entry to garage. Conveniently located close to schools, shopping and dining.
Location
State TX
County Collin
Direction Take Hwy 75 N, take a right onto Stacy Rd, right onto N Greenvile Ave, take a right onto Trinity Dr, house is on the left. Use GPS.
Rooms
Dining Room 2
Interior
Interior Features Cable TV Available, Decorative Lighting, Flat Screen Wiring, Granite Counters, High Speed Internet Available, Kitchen Island, Loft, Open Floorplan, Pantry, Vaulted Ceiling(s), Walk-In Closet(s), Wired for Data
Heating Natural Gas
Cooling Ceiling Fan(s), Central Air
Flooring Carpet, Ceramic Tile
Fireplaces Number 1
Fireplaces Type Gas, Gas Starter, Living Room
Appliance Dishwasher, Disposal, Dryer, Microwave, Refrigerator, Washer
Heat Source Natural Gas
Laundry Electric Dryer Hookup, Full Size W/D Area, Washer Hookup
Exterior
Exterior Feature Rain Gutters, Lighting, Private Entrance, Private Yard
Garage Spaces 2.0
Fence Back Yard, Gate, Privacy, Wood
Utilities Available Cable Available, City Sewer, City Water, Concrete, Curbs, Electricity Available, Individual Gas Meter, Individual Water Meter, Natural Gas Available, Sidewalk, Underground Utilities
Roof Type Composition
Total Parking Spaces 2
Garage Yes
Building
Lot Description Few Trees, Interior Lot, Landscaped, Lrg. Backyard Grass, Sprinkler System, Subdivision
Story Two
Foundation Slab
Level or Stories Two
Structure Type Brick
Schools
Elementary Schools Marion
High Schools Allen
School District Allen Isd
Others
Pets Allowed Yes, Cats OK
Restrictions No Smoking,No Sublease,No Waterbeds
Ownership Khalid Eishatali
Pets Allowed Yes, Cats OK
Virtual Tour https://www.propertypanorama.com/instaview/ntreis/20848009




