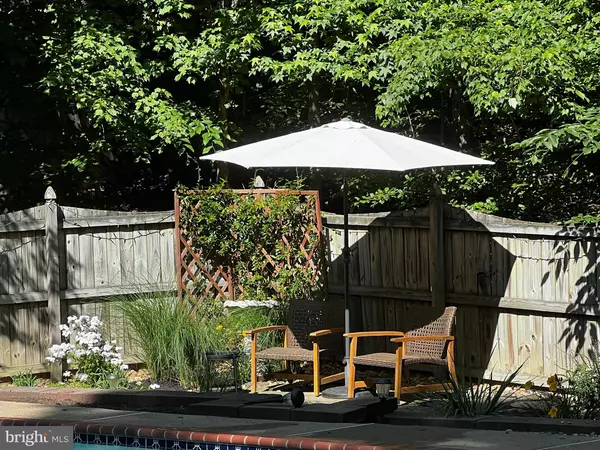310 RAFT CV Stafford, VA 22554
UPDATED:
02/27/2025 07:43 PM
Key Details
Property Type Single Family Home
Sub Type Detached
Listing Status Coming Soon
Purchase Type For Sale
Square Footage 2,508 sqft
Price per Sqft $249
Subdivision Aquia Harbour
MLS Listing ID VAST2036254
Style Colonial
Bedrooms 4
Full Baths 2
Half Baths 1
HOA Fees $156/mo
HOA Y/N Y
Abv Grd Liv Area 2,508
Originating Board BRIGHT
Year Built 1997
Annual Tax Amount $4,491
Tax Year 2024
Lot Size 0.787 Acres
Acres 0.79
Property Sub-Type Detached
Property Description
Get ready to fall in love with this stunning 3-level colonial, tucked away on a spacious premium cul-de-sac lot in the sought after gated lake and golf community, Aquia Harbour! With easy access to major routes, this home is a commuter's dream while still offering a peaceful escape.
Step inside to a grand two-story foyer and soak in the charm. Bamboo floors flow throughout the main level, leading you to the formal living and dining rooms. The recently updated kitchen shines with modern upgrades and seamlessly connects to the bright and airy family room, featuring a gas fireplace, vaulted ceilings, and oversized windows. Step out onto the expansive deck, where you can relax while overlooking the private, fenced backyard and sparkling gunite pool—perfect for entertaining!
Upstairs, the primary suite is pure luxury, complete with a recently remodeled spa-like bath, standalone soaking tub, walk-in shower, and huge walk-in closet. Down the hall, three spacious bedrooms share a well-appointed bath with double sinks.
Looking for more space? The unfinished walkout basement with 10' ceilings and a bath rough-in is ready for your personal touch!
All of this comes with incredible community amenities—golf, a marina, pools, stables, walking trails, sports courts, and more! With recent updates, a prime location for commuters, and a backyard oasis, this home won't last long—don't miss it! STAY TUNED FOR ADDITIONAL INFO AND PHOTOGRAPHY! WELCOME HOME!
Location
State VA
County Stafford
Zoning R1
Rooms
Basement Daylight, Full, Connecting Stairway, Outside Entrance, Rough Bath Plumb, Walkout Level, Unfinished
Interior
Interior Features Attic, Bathroom - Soaking Tub, Bathroom - Walk-In Shower, Breakfast Area, Ceiling Fan(s), Dining Area, Family Room Off Kitchen, Floor Plan - Open, Formal/Separate Dining Room, Kitchen - Island, Pantry, Primary Bath(s), Walk-in Closet(s), Water Treat System, Window Treatments, Wood Floors, Chair Railings, Crown Moldings
Hot Water Electric
Heating Heat Pump(s)
Cooling Central A/C, Heat Pump(s)
Flooring Bamboo, Carpet, Ceramic Tile
Fireplaces Number 1
Fireplaces Type Gas/Propane
Equipment Built-In Microwave, Dishwasher, Disposal, Dryer, Icemaker, Humidifier, Refrigerator, Stainless Steel Appliances, Stove, Washer, Water Dispenser, Water Heater
Fireplace Y
Appliance Built-In Microwave, Dishwasher, Disposal, Dryer, Icemaker, Humidifier, Refrigerator, Stainless Steel Appliances, Stove, Washer, Water Dispenser, Water Heater
Heat Source Electric
Laundry Has Laundry, Washer In Unit, Dryer In Unit
Exterior
Exterior Feature Deck(s), Patio(s)
Parking Features Garage - Front Entry, Garage Door Opener
Garage Spaces 2.0
Fence Rear, Privacy
Pool In Ground
Amenities Available Bar/Lounge, Baseball Field, Basketball Courts, Bike Trail, Boat Ramp, Club House, Common Grounds, Community Center, Dining Rooms, Dog Park, Gated Community, Golf Club, Golf Course, Golf Course Membership Available, Horse Trails, Marina/Marina Club, Jog/Walk Path, Meeting Room, Mooring Area, Pier/Dock, Picnic Area, Pool - Outdoor, Pool Mem Avail, Putting Green, Riding/Stables, Security, Soccer Field, Tennis Courts, Tot Lots/Playground, Volleyball Courts, Water/Lake Privileges
Water Access Y
Accessibility None
Porch Deck(s), Patio(s)
Attached Garage 2
Total Parking Spaces 2
Garage Y
Building
Lot Description Cul-de-sac, No Thru Street, Partly Wooded, Premium, Private
Story 3
Foundation Concrete Perimeter
Sewer Public Sewer
Water Public
Architectural Style Colonial
Level or Stories 3
Additional Building Above Grade, Below Grade
New Construction N
Schools
Elementary Schools Anne E. Moncure
Middle Schools Shirley C. Heim
High Schools Brooke Point
School District Stafford County Public Schools
Others
Senior Community No
Tax ID 21B 2584
Ownership Fee Simple
SqFt Source Assessor
Security Features Security Gate,Exterior Cameras
Special Listing Condition Standard




