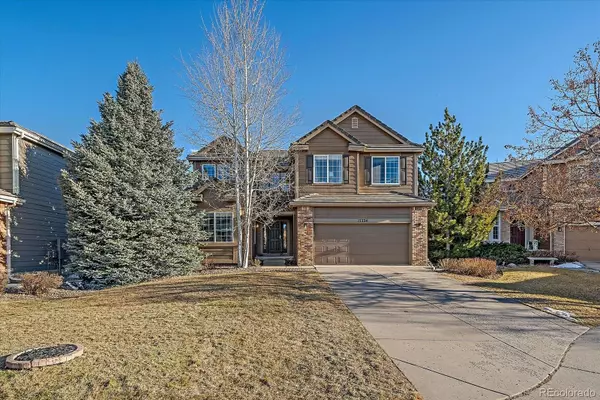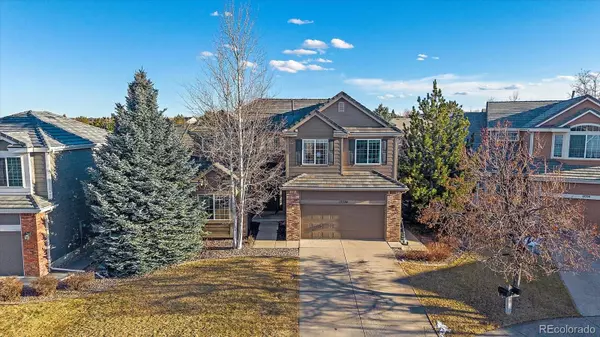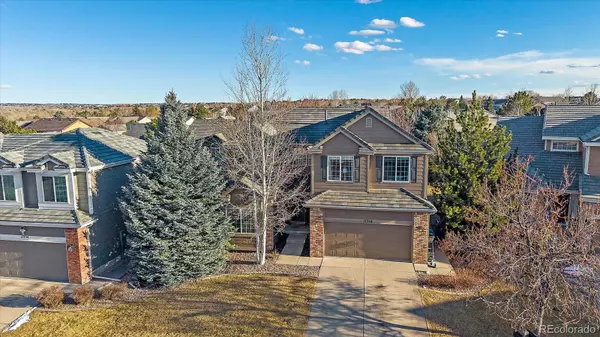17724 E Oakwood PL Aurora, CO 80016
OPEN HOUSE
Sat Mar 01, 10:00am - 12:00pm
UPDATED:
02/28/2025 01:40 AM
Key Details
Property Type Single Family Home
Sub Type Single Family Residence
Listing Status Coming Soon
Purchase Type For Sale
Square Footage 3,531 sqft
Price per Sqft $210
Subdivision The Farm
MLS Listing ID 5217724
Style Traditional
Bedrooms 4
Full Baths 2
Half Baths 2
Condo Fees $52
HOA Fees $52/mo
HOA Y/N Yes
Abv Grd Liv Area 2,617
Originating Board recolorado
Year Built 2000
Annual Tax Amount $5,130
Tax Year 2023
Lot Size 7,840 Sqft
Acres 0.18
Property Sub-Type Single Family Residence
Property Description
Located within the esteemed Cherry Creek School district and just a short walk from the elementary school, this move-in-ready home in the tranquil Farm community is a must-see. Nestled on a peaceful cul-de-sac, this residence features 4 spacious bedrooms, all conveniently located on the upper level, along with a laundry room for added convenience. There are 2 full baths on the upper level, one powder on the main level and one in the basement.
Upon entering, you are welcomed by a breathtaking two-story ceiling that creates an airy ambiance, connecting the dining area to the upper floor. An elegant staircase adds to the home's charm, while expansive windows flood the interior with natural light, enhancing its warm and inviting atmosphere.
The kitchen is a true centerpiece, designed with an open layout that seamlessly flows into the Family Room, making it perfect for entertaining. An expansive island provides ample seating, and there's additional space for a dining table. With plenty of cabinet storage and modern stainless steel appliances, this kitchen is both functional and stylish.
On the main floor, you'll discover a versatile flex space that can be utilized as an office, an extra bedroom, or whatever suits your lifestyle needs. The home features updated interior paint and beautiful hardwood floors that extend throughout, adding an elegant touch. The roof was replaced in 2019, ensuring peace of mind for years to come.
The finished basement offers another flexible area that can serve as a bedroom or media room, along with generous space for games and leisure activities.
Step outside to the backyard, where a charming patio area awaits, perfect for grilling and outdoor furniture. The yard is beautifully shaded by mature trees and features a flat layout, making it an ideal space for relaxation and play.
Don't miss out on the opportunity to make this wonderful home your own—schedule a visit today!
Location
State CO
County Arapahoe
Rooms
Basement Finished
Interior
Interior Features Built-in Features, Ceiling Fan(s), Eat-in Kitchen, Five Piece Bath, Granite Counters, High Ceilings, Kitchen Island, Pantry, Primary Suite, Walk-In Closet(s)
Heating Forced Air, Natural Gas
Cooling Central Air
Flooring Carpet, Tile, Wood
Fireplaces Number 1
Fireplaces Type Family Room, Gas, Gas Log
Fireplace Y
Appliance Dishwasher, Disposal, Microwave, Oven
Laundry In Unit
Exterior
Exterior Feature Lighting, Private Yard
Parking Features Concrete
Garage Spaces 2.0
Fence Full
Utilities Available Cable Available, Electricity Connected, Natural Gas Connected, Phone Available
View City, Mountain(s)
Roof Type Composition
Total Parking Spaces 2
Garage Yes
Building
Lot Description Cul-De-Sac, Landscaped, Level
Sewer Public Sewer
Water Public
Level or Stories Two
Structure Type Brick,Frame,Wood Siding
Schools
Elementary Schools Fox Hollow
Middle Schools Liberty
High Schools Grandview
School District Cherry Creek 5
Others
Senior Community No
Ownership Individual
Acceptable Financing Cash, Conventional, FHA, VA Loan
Listing Terms Cash, Conventional, FHA, VA Loan
Special Listing Condition None
Pets Allowed Yes
Virtual Tour https://revlmedia.com/17724-E-Oakwood-Pl/idx

6455 S. Yosemite St., Suite 500 Greenwood Village, CO 80111 USA



