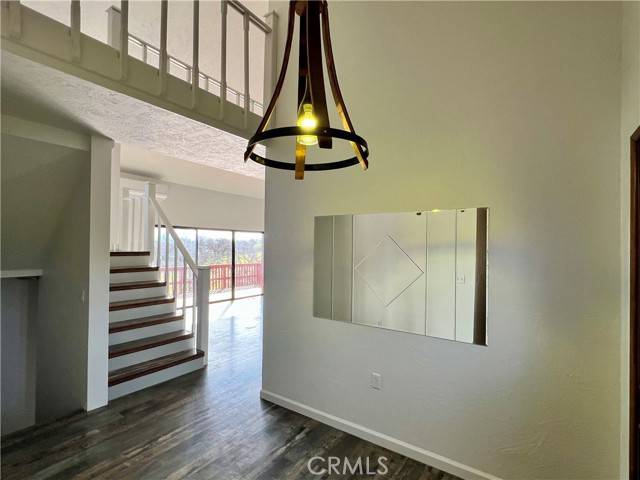60 Shirley Court Lakeport, CA 95453
OPEN HOUSE
Sat Jun 14, 11:00am - 1:00pm
Sun Jun 15, 11:00am - 1:00pm
UPDATED:
Key Details
Property Type Single Family Home
Sub Type Detached
Listing Status Active
Purchase Type For Sale
Square Footage 3,929 sqft
Price per Sqft $175
MLS Listing ID LC25059877
Style Detached
Bedrooms 5
Full Baths 3
HOA Y/N No
Year Built 1982
Lot Size 3.040 Acres
Acres 3.04
Property Sub-Type Detached
Property Description
You won't want to miss this opportunity! Beautiful nearly 4,000 sq ft home has so much to offer including income potential. Located on useable 3 acres perfect for mini farm, out of city limits, but conveniently close to town with end of a cul-de-sac privacy. The approx 1700 sq ft main level is an entertainer's dream, featuring a remodeled kitchen with an island flowing into a living room, cathedral ceilings, and a floor-to-ceiling fireplace. An oversized slider opens to a deck, offering beautiful Mt. Konocti view. This level also includes a large formal dining room, two guest bedrooms, and a beautifully remodeled guest bath with walk in shower. Primary Suite located upstairs with nearly 800 sq. ft. is a luxurious retreat with a jetted tub, walk in shower, fireplace and private balcony. Downstairs is approx 1250 sq ft. Offering incredible flexibility for income generation (long/short term rental) extended family or investment property. The large open room with wet bar(that could be converted to small kitchen), two bedrooms, one bath, separate entrance, and ample parking.There's also plenty of space for RV or boat parking too! For equestrian enthusiasts, the property is fully equipped with 3-stall barn, fencing, and arena area. Recent upgrades include a newly relined well with a new pump and pressure tank. With income potential, room for critters and toys, three fireplaces, multiple decks, a serene setting, this home offers much more than your average home.
Location
State CA
County Lake
Area Lakeport (95453)
Zoning SR
Interior
Interior Features 2 Staircases, Bar, Living Room Deck Attached, Two Story Ceilings, Wet Bar
Cooling Electric
Flooring Linoleum/Vinyl
Fireplaces Type FP in Living Room, Game Room, Pellet Stove
Equipment Dishwasher, Refrigerator, Electric Oven, Propane Range
Appliance Dishwasher, Refrigerator, Electric Oven, Propane Range
Laundry Laundry Room, Inside
Exterior
Garage Spaces 2.0
View Mountains/Hills
Roof Type Metal
Total Parking Spaces 10
Building
Lot Description Cul-De-Sac
Story 3
Sewer Conventional Septic
Water Well
Architectural Style Modern
Level or Stories 3 Story
Others
Miscellaneous Horse Allowed,Horse Facilities,Rural
Acceptable Financing Cash, Conventional, Seller May Carry, Cash To New Loan
Listing Terms Cash, Conventional, Seller May Carry, Cash To New Loan
Special Listing Condition Standard




