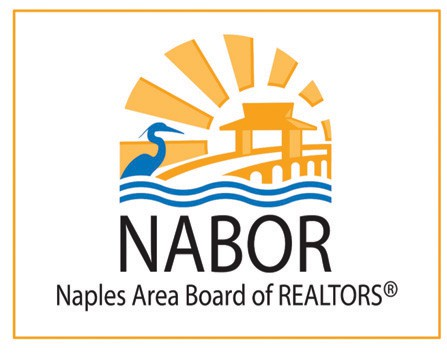2511 7th ST W Lehigh Acres, FL 33971
UPDATED:
Key Details
Property Type Single Family Home
Sub Type Single Family Residence
Listing Status Active
Purchase Type For Sale
Square Footage 1,135 sqft
Price per Sqft $241
Subdivision Oakwood
MLS Listing ID 225032859
Style Resale Property
Bedrooms 2
Full Baths 2
HOA Y/N No
Originating Board Florida Gulf Coast
Year Built 1996
Annual Tax Amount $1,103
Tax Year 2024
Lot Size 10,890 Sqft
Acres 0.25
Property Sub-Type Single Family Residence
Property Description
This one-owner home has been lovingly maintained and retains its original charm—offering the perfect opportunity for someone ready to make it their own. Features include vaulted ceilings, fresh interior and exterior paint, professionally cleaned tile throughout, and two generous walk-in closets. Major updates include a 2018 roof and full re-piping completed in 2025. You'll also find a spacious one-car garage with extra room for storage, a 12x16 shed in the backyard, and a screened lanai with access from both the living area and primary bedroom.
Be sure to check out the virtual renovation images of the living, kitchen, and dining areas to spark inspiration and see the home's true potential!
Oakwood is a peaceful, family-friendly neighborhood with a community playground and covered seating area, all while maintaining a well-kept, cohesive appearance. This home is move-in ready, well-built, and just waiting for your personal touch!
Location
State FL
County Lee
Area Oakwood
Zoning RS-1
Rooms
Bedroom Description Split Bedrooms
Dining Room Dining - Living
Interior
Interior Features Vaulted Ceiling(s)
Heating Central Electric
Flooring Tile
Equipment Auto Garage Door, Dishwasher, Dryer, Microwave, Range, Refrigerator, Washer
Furnishings Partially
Fireplace No
Appliance Dishwasher, Dryer, Microwave, Range, Refrigerator, Washer
Heat Source Central Electric
Exterior
Exterior Feature Screened Lanai/Porch, Storage
Parking Features Driveway Paved, Attached
Garage Spaces 1.0
Fence Fenced
Amenities Available Play Area
Waterfront Description None
View Y/N Yes
View Landscaped Area
Roof Type Shingle
Street Surface Paved
Total Parking Spaces 1
Garage Yes
Private Pool No
Building
Lot Description Oversize
Building Description Concrete Block,Stucco, DSL/Cable Available
Story 1
Water Central
Architectural Style Ranch, Single Family
Level or Stories 1
Structure Type Concrete Block,Stucco
New Construction No
Others
Pets Allowed Yes
Senior Community No
Tax ID 25-44-26-L3-11091.0050
Ownership Single Family
Virtual Tour https://www.zillow.com/view-imx/59784bbf-1322-4461-8fa6-4c5328871b05?setAttribution=mls&wl=true&initialViewType=pano&utm_source=dashboard




