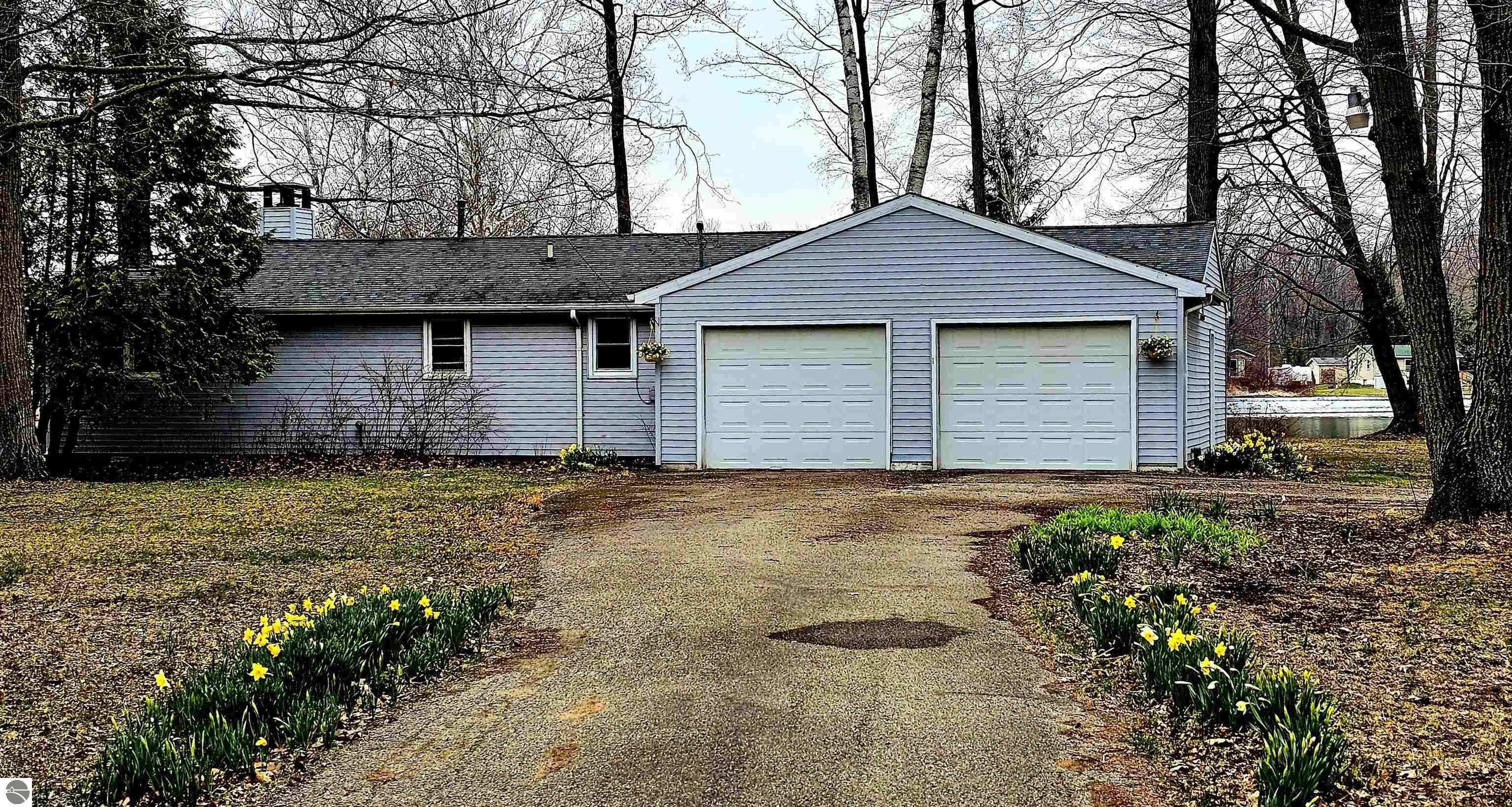10181 Birch Drive Riverdale, MI 48877
UPDATED:
Key Details
Property Type Single Family Home
Sub Type Residential
Listing Status Contingency
Purchase Type For Sale
Square Footage 1,657 sqft
Price per Sqft $156
Subdivision Mi
MLS Listing ID 1932616
Style Ranch,1 Story
Bedrooms 3
Full Baths 1
Year Built 1968
Lot Size 0.910 Acres
Acres 0.91
Lot Dimensions 243 x 120
Property Sub-Type Residential
Property Description
Location
State MI
County Montcalm
Body of Water Lake Steven
Rooms
Basement Crawl Space
Master Bedroom 16.5x 11
Bedroom 2 10x 12
Bedroom 3 8.5x 8
Living Room 22x 21.5
Dining Room 20x 12
Kitchen 12.5x 12
Interior
Interior Features Solid Surface Counters, Mud Room, Great Room, Drywall
Heating Forced Air, Baseboard
Cooling Forced Air, Baseboard
Exterior
Exterior Feature Deck, Countryside View, Screened Porch, Gutters
Roof Type Asphalt
Road Frontage Public Maintained, Blacktop
Building
Water Private Well
Structure Type Vinyl
Schools
School District Carson City-Crystal Area Schools
Others
Tax ID 59-011-401-016-01
Ownership Private Owner



