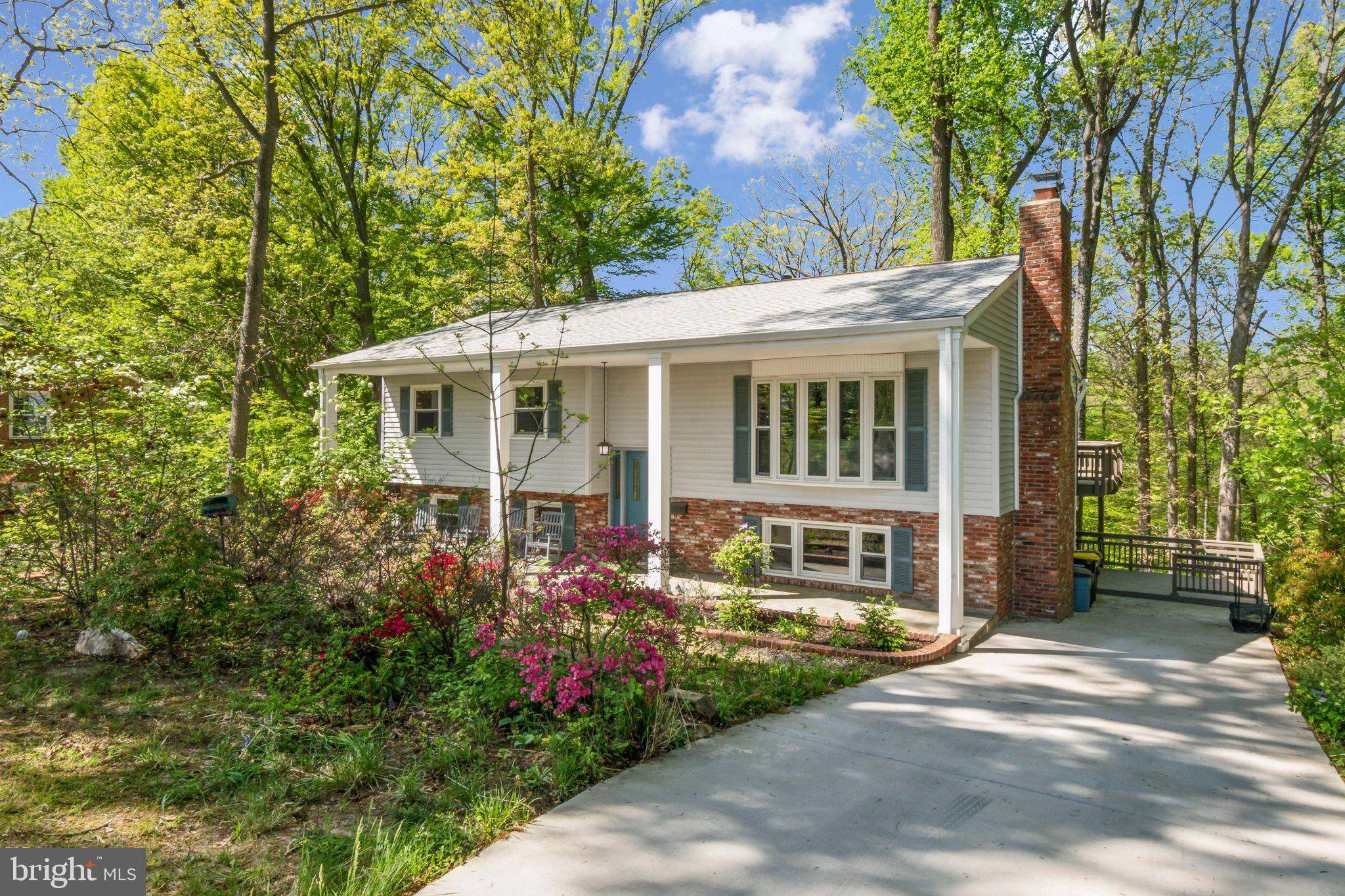7116 DALHOUSE ST Springfield, VA 22151
OPEN HOUSE
Sat Apr 26, 1:00pm - 3:00pm
UPDATED:
Key Details
Property Type Single Family Home
Sub Type Detached
Listing Status Active
Purchase Type For Sale
Square Footage 2,698 sqft
Price per Sqft $302
Subdivision North Springfield
MLS Listing ID VAFX2236284
Style Split Foyer
Bedrooms 4
Full Baths 3
HOA Y/N N
Abv Grd Liv Area 1,433
Originating Board BRIGHT
Year Built 1966
Annual Tax Amount $7,998
Tax Year 2025
Lot Size 0.407 Acres
Acres 0.41
Property Sub-Type Detached
Property Description
Location
State VA
County Fairfax
Zoning 130
Rooms
Basement Rear Entrance, Fully Finished, Walkout Level
Main Level Bedrooms 3
Interior
Interior Features Dining Area, Primary Bath(s), Solar Tube(s), Ceiling Fan(s), Floor Plan - Traditional, Wood Floors
Hot Water Natural Gas
Heating Forced Air
Cooling Central A/C, Ceiling Fan(s)
Flooring Wood
Fireplaces Number 2
Fireplaces Type Wood
Equipment Dishwasher, Disposal, Extra Refrigerator/Freezer, Icemaker, Microwave, Oven/Range - Gas, Refrigerator, Water Heater, Washer, Dryer
Fireplace Y
Appliance Dishwasher, Disposal, Extra Refrigerator/Freezer, Icemaker, Microwave, Oven/Range - Gas, Refrigerator, Water Heater, Washer, Dryer
Heat Source Natural Gas
Laundry Washer In Unit, Dryer In Unit
Exterior
Exterior Feature Deck(s), Patio(s)
Garage Spaces 3.0
Fence Fully
Water Access N
Accessibility Entry Slope <1', Grab Bars Mod, Other Bath Mod, Roll-in Shower, Wheelchair Mod
Porch Deck(s), Patio(s)
Total Parking Spaces 3
Garage N
Building
Lot Description Backs to Trees, Trees/Wooded
Story 2
Foundation Slab
Sewer Public Sewer
Water Public
Architectural Style Split Foyer
Level or Stories 2
Additional Building Above Grade, Below Grade
New Construction N
Schools
School District Fairfax County Public Schools
Others
Senior Community No
Tax ID 0801 02020030B
Ownership Fee Simple
SqFt Source Assessor
Special Listing Condition Standard




