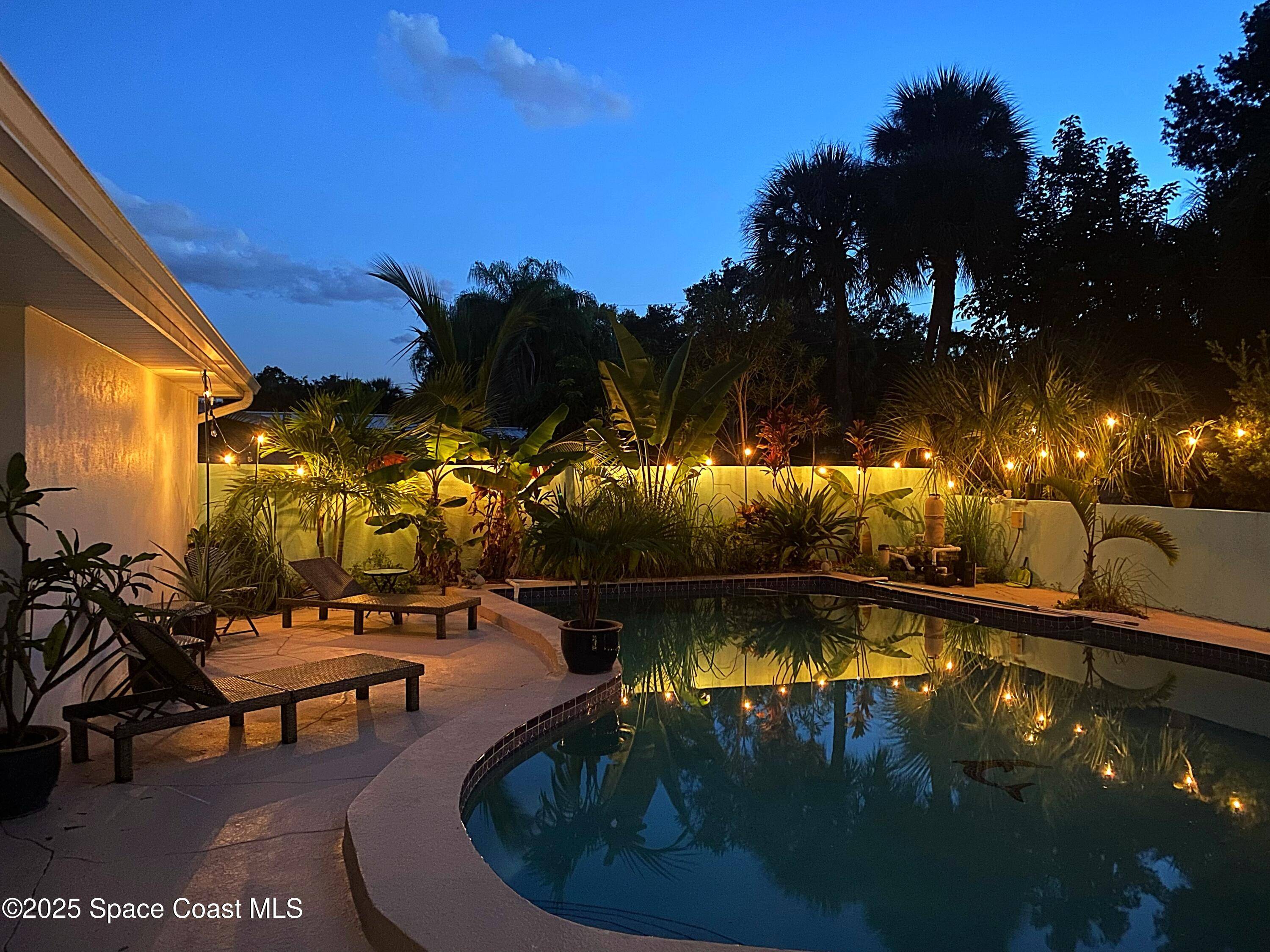105 Devonshire DR Melbourne, FL 32901
UPDATED:
Key Details
Property Type Single Family Home
Sub Type Single Family Residence
Listing Status Active
Purchase Type For Sale
Square Footage 2,461 sqft
Price per Sqft $310
Subdivision Country Club Colony
MLS Listing ID 1046863
Style Mid-Century Modern
Bedrooms 3
Full Baths 2
HOA Y/N No
Total Fin. Sqft 2461
Year Built 1959
Annual Tax Amount $4,059
Tax Year 2024
Lot Size 0.360 Acres
Acres 0.36
Property Sub-Type Single Family Residence
Source Space Coast MLS (Space Coast Association of REALTORS®)
Property Description
Experience the epitome of 1959 Mid-Century Modern elegance in this architecturally distinguished estate, perfectly situated on a lush 0.36-acre corner lot with beautifully landscaped, private grounds. This refined residence seamlessly blends historic character with modern luxury, offering a rare opportunity to own a timeless architectural masterpiece.
Inside, every detail exudes craftsmanship and sophistication:
~Dramatic interior stone walls
~A captivating sunken living room
~Pristine terrazzo floors that reflect the era's artistry.
The thoughtfully renovated gourmet kitchen features stainless steel appliances, granite countertops, and a built-in grill, ideal for entertaining in style. Impact-rated windows and doors provide added security, energy efficiency, and abundant natural light throughout.
This move-in-ready sanctuary has been meticulously updated with a newer roof, blown-in insulation, and replaced sewer lines, ensuring both comfort and peace of mind.
Additional highlights include:
~A charming wood-burning fireplace for cozy evenings
~A sleek wet bar in the dining area, perfect for refined gatherings
~Expansive windows and a seamless indoor-outdoor flow that create a light-filled, inviting atmosphere for luxurious Florida living
Outdoors, the Serene Saltwater Pool extends the home's elegance into a private oasis, ideal for relaxation and entertaining. Surrounded by native Florida flora, and majestic palms, the lush landscape is maintained year-round by an irrigation well and sprinkler system.
Whether you're a vintage design aficionado or simply seeking a peaceful retreat with architectural distinction, this unique concrete block residence offers a perfect blend of original charm and thoughtful updates.
Centrally located, this exquisite home is just minutes from historic Downtown Melbourne, top-rated golf courses, premier shopping, and only four miles from pristine beaches.
Key Features:
~Assumable 3% low-interest mortgage (with approval)
~1959 Mid-Century Modern architecture
~Saltwater pool surrounded by lush landscaping
~Terrazzo floors, sunken living room, and stone walls
~Renovated kitchen with indoor grill
~Newer roof, updated sewer lines, and insulation
~Impact windows & doors for safety and efficiency
~Fireplace & wet bar for elegant entertaining
~Native flora, mature mango trees and eco-friendly irrigation
~Close to Downtown, shopping, golf, and beaches
A rare opportunity to own a distinguished home where timeless elegance, modern comfort, and Florida charm converge.
Location
State FL
County Brevard
Area 330 - Melbourne - Central
Direction From E New Haven Ave and S Babcock St intersection, go south on S Babcock St then right onto Devonshire Dr. Home will be on the left on the SW corner of Devonshire Drive and Colonial Drive
Rooms
Primary Bedroom Level Main
Bedroom 2 Main
Bedroom 3 Main
Interior
Interior Features Breakfast Bar, Built-in Features, Ceiling Fan(s), Eat-in Kitchen, Entrance Foyer, His and Hers Closets, Open Floorplan, Primary Bathroom - Tub with Shower, Wet Bar
Heating Central, Electric
Cooling Central Air, Electric
Flooring Carpet, Terrazzo, Tile
Fireplaces Number 1
Fireplaces Type Wood Burning
Furnishings Unfurnished
Fireplace Yes
Window Features Skylight(s)
Appliance Dishwasher, Disposal, Electric Range, Microwave, Refrigerator
Laundry Electric Dryer Hookup, In Garage, Washer Hookup
Exterior
Exterior Feature Outdoor Shower, Impact Windows
Parking Features Attached, Circular Driveway, Garage, Garage Door Opener
Garage Spaces 2.0
Fence Chain Link, Fenced
Pool In Ground, Salt Water, Other
Utilities Available Cable Available, Electricity Connected, Sewer Connected, Water Connected
View Pool
Roof Type Membrane,Other
Present Use Residential,Single Family
Street Surface Asphalt
Porch Deck
Garage Yes
Private Pool Yes
Building
Lot Description Corner Lot, Many Trees, Sprinklers In Front, Sprinklers In Rear
Faces North
Story 1
Sewer Public Sewer
Water Public, Well
Architectural Style Mid-Century Modern
New Construction No
Schools
Elementary Schools University Park
High Schools Melbourne
Others
Pets Allowed Yes
Senior Community No
Tax ID 28-37-04-75-00000.0-0250.00
Acceptable Financing Cash, Conventional, FHA, VA Loan, Other
Listing Terms Cash, Conventional, FHA, VA Loan, Other
Special Listing Condition Standard
Virtual Tour https://www.propertypanorama.com/instaview/spc/1046863




