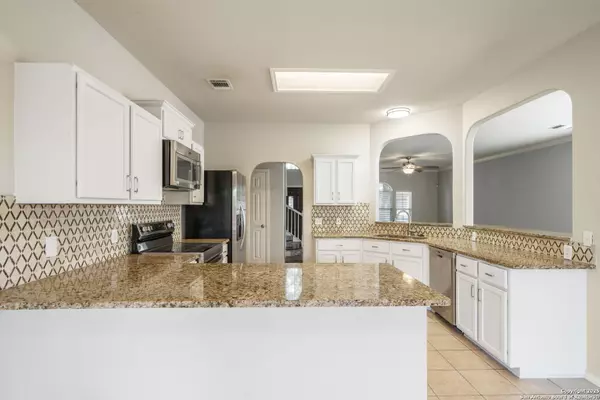2606 Montebello San Antonio, TX 78259
UPDATED:
Key Details
Sold Price $376,509
Property Type Single Family Home
Sub Type Single Residential
Listing Status Sold
Purchase Type For Sale
Square Footage 2,828 sqft
Price per Sqft $133
Subdivision Encino Forest
MLS Listing ID 1869212
Sold Date 07/09/25
Style Two Story
Bedrooms 4
Full Baths 2
Half Baths 1
Construction Status Pre-Owned
HOA Fees $15/ann
HOA Y/N Yes
Year Built 2000
Annual Tax Amount $9,263
Tax Year 2024
Lot Size 6,664 Sqft
Property Sub-Type Single Residential
Property Description
Location
State TX
County Bexar
Area 1802
Rooms
Master Bathroom Main Level 8X11 Tub/Shower Separate, Double Vanity, Tub has Whirlpool, Garden Tub
Master Bedroom Main Level 15X13 DownStairs, Walk-In Closet, Ceiling Fan, Full Bath
Bedroom 2 2nd Level 20X12
Bedroom 3 Main Level 13X14
Bedroom 4 Main Level 13X15
Living Room Main Level 31X18
Kitchen Main Level 9X12
Interior
Heating Central
Cooling One Central
Flooring Ceramic Tile, Laminate
Heat Source Electric
Exterior
Exterior Feature Covered Patio, Privacy Fence, Mature Trees
Parking Features Two Car Garage
Pool None
Amenities Available None
Roof Type Wood Shingle/Shake
Private Pool N
Building
Lot Description On Greenbelt
Foundation Slab
Water Water System
Construction Status Pre-Owned
Schools
Elementary Schools Encino Park
Middle Schools Tejeda
High Schools Johnson
School District North East I.S.D.
Others
Acceptable Financing Conventional, FHA, VA, Cash
Listing Terms Conventional, FHA, VA, Cash



