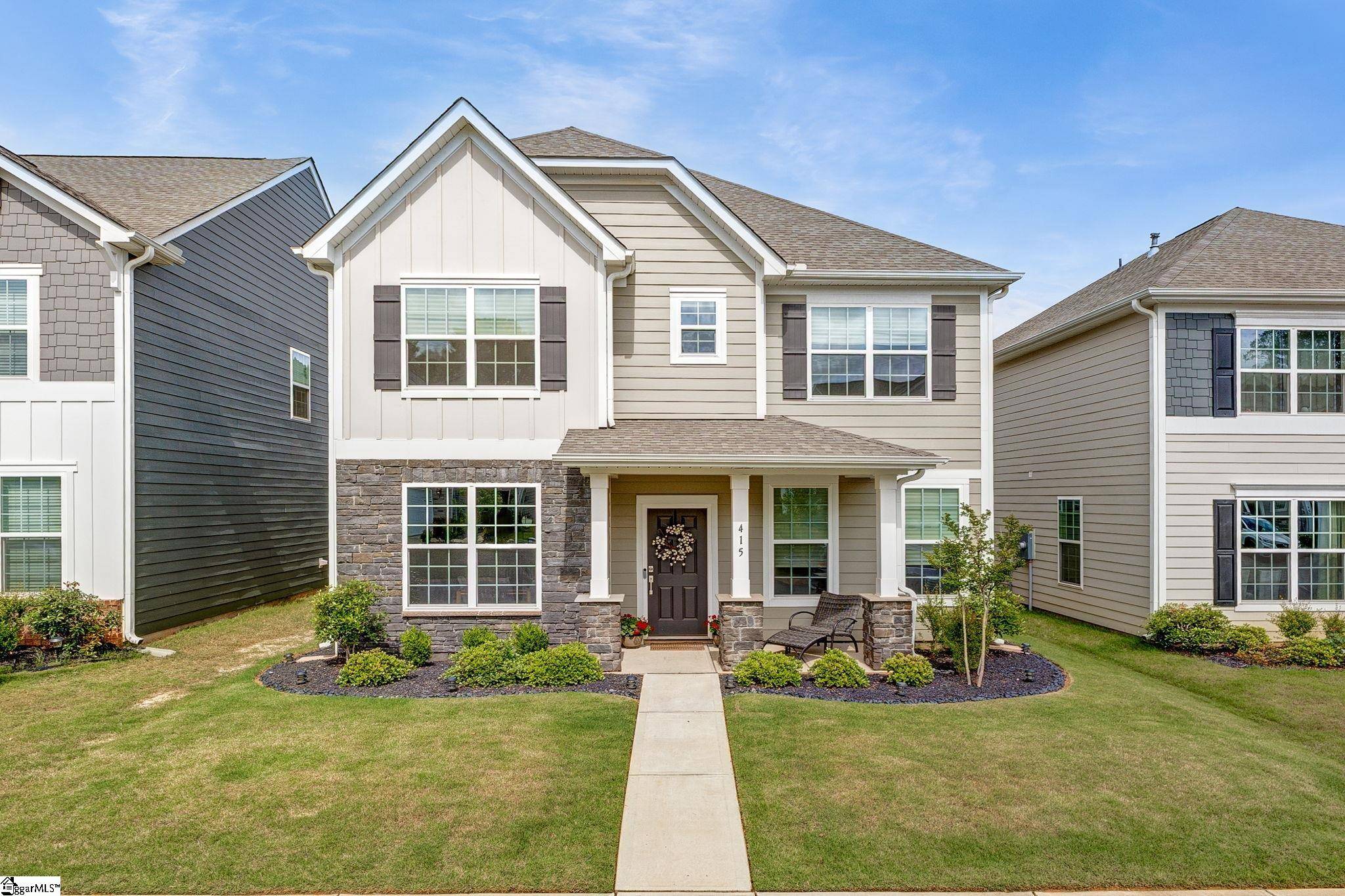415 Corsac Court Fountain Inn, SC 29644
UPDATED:
Key Details
Property Type Single Family Home
Sub Type Single Family Residence
Listing Status Active Under Contract
Purchase Type For Sale
Approx. Sqft 2800-2999
Square Footage 2,800 sqft
Price per Sqft $130
Subdivision Fox Tail Cottages
MLS Listing ID 1559458
Style Traditional,Craftsman
Bedrooms 4
Full Baths 3
Half Baths 1
Construction Status 1-5
HOA Fees $700/ann
HOA Y/N yes
Year Built 2022
Building Age 1-5
Annual Tax Amount $6,518
Lot Size 4,356 Sqft
Property Sub-Type Single Family Residence
Property Description
Location
State SC
County Greenville
Area 041
Rooms
Basement None
Master Description Double Sink, Full Bath, Primary on 2nd Lvl, Shower Only, Walk-in Closet, Multiple Closets
Interior
Interior Features High Ceilings, Ceiling Smooth, Open Floorplan, Walk-In Closet(s), Countertops – Quartz, Pantry
Heating Forced Air, Natural Gas, Damper Controlled
Cooling Central Air, Electric, Damper Controlled
Flooring Carpet, Ceramic Tile, Luxury Vinyl Tile/Plank
Fireplaces Type None
Fireplace Yes
Appliance Dishwasher, Disposal, Free-Standing Gas Range, Microwave, Electric Water Heater
Laundry 1st Floor, Walk-in, Electric Dryer Hookup, Washer Hookup, Laundry Room
Exterior
Parking Features Detached, Concrete, Garage Door Opener, Side/Rear Entry
Garage Spaces 2.0
Community Features Street Lights, Playground, Sidewalks, Dog Park
Utilities Available Underground Utilities, Cable Available
Roof Type Architectural
Garage Yes
Building
Lot Description 1/2 Acre or Less, Sidewalk
Story 2
Foundation Slab
Builder Name Lennar
Sewer Public Sewer
Water Public
Architectural Style Traditional, Craftsman
Construction Status 1-5
Schools
Elementary Schools Fountain Inn
Middle Schools Bryson
High Schools Fountain Inn High
Others
HOA Fee Include Street Lights,Parking,Restrictive Covenants
Acceptable Financing USDA Loan
Listing Terms USDA Loan
Virtual Tour https://ventress-group-llc.aryeo.com/sites/kjaxogv/unbranded



