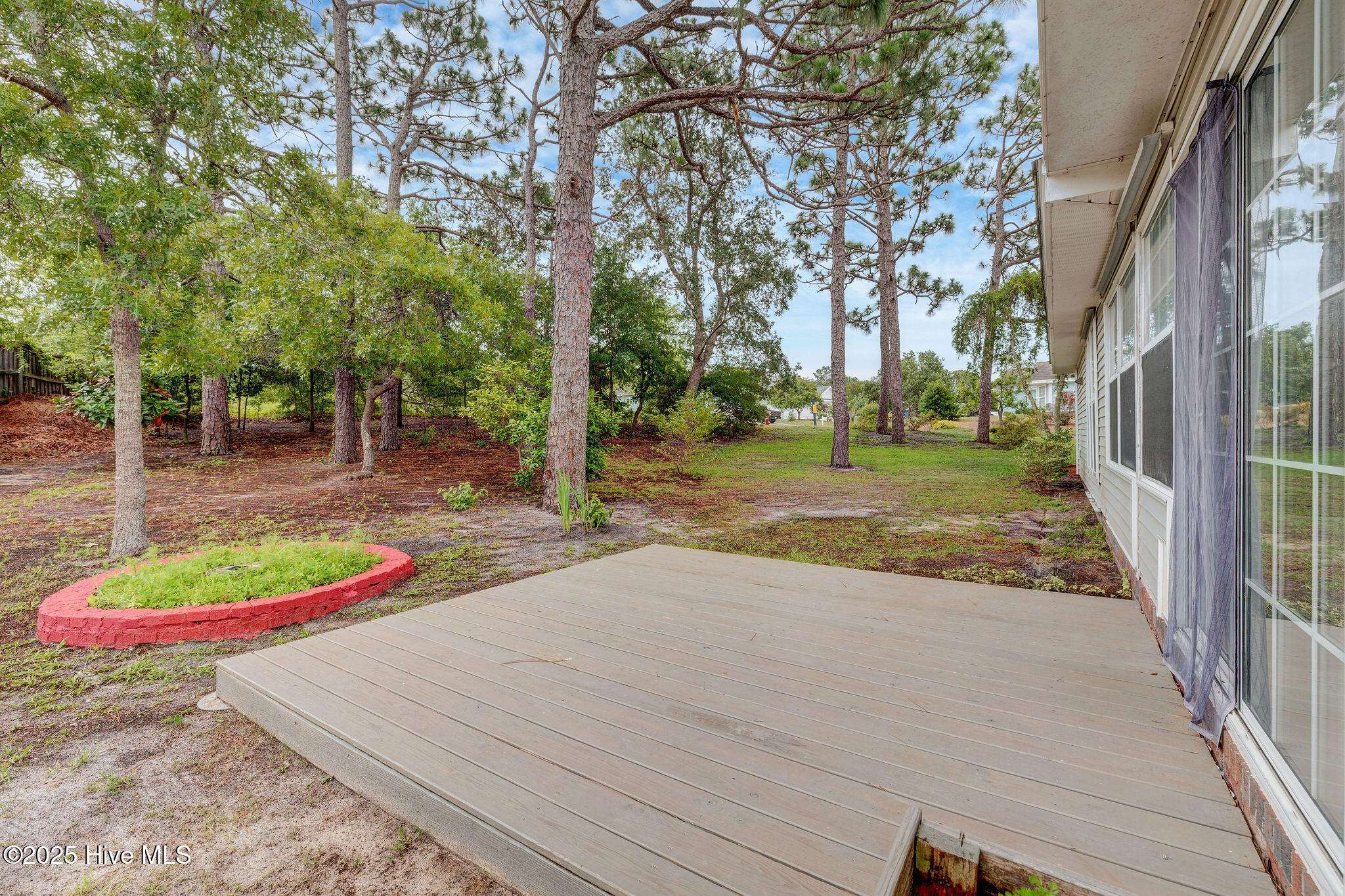619 E Telfair CIR Wilmington, NC 28412
UPDATED:
Key Details
Property Type Single Family Home
Sub Type Single Family Residence
Listing Status Active
Purchase Type For Sale
Square Footage 1,896 sqft
Price per Sqft $237
Subdivision The Cape
MLS Listing ID 100512958
Style Wood Frame
Bedrooms 3
Full Baths 2
HOA Fees $847
HOA Y/N Yes
Year Built 1995
Annual Tax Amount $1,321
Lot Size 0.265 Acres
Acres 0.27
Lot Dimensions IRR
Property Sub-Type Single Family Residence
Source Hive MLS
Property Description
Location
State NC
County New Hanover
Community The Cape
Zoning R-15
Direction South on 421 toward Carolina Beach, turn right at The Cape on The Cape Blvd. go straight and at the traffic circle, turn onto Sedgley Dr.. Left on E. Telfair and the home is on the left.
Location Details Mainland
Rooms
Primary Bedroom Level Primary Living Area
Interior
Interior Features Walk-in Closet(s), High Ceilings, Pantry, Walk-in Shower
Heating Electric, Heat Pump
Cooling Central Air
Flooring LVT/LVP, Tile
Appliance Electric Oven, Built-In Microwave, Washer, Refrigerator, Dryer, Dishwasher
Exterior
Exterior Feature None
Parking Features Garage Faces Front, Concrete
Garage Spaces 2.0
Utilities Available Sewer Connected, Water Connected
Amenities Available Community Pool, Maint - Comm Areas, Management
Roof Type Architectural Shingle
Porch Deck
Building
Story 1
Entry Level One
Foundation Slab
Structure Type None
New Construction No
Schools
Elementary Schools Carolina Beach
Middle Schools Murray
High Schools Ashley
Others
Tax ID R08509-003-006-000
Acceptable Financing Cash, Conventional, FHA, VA Loan
Listing Terms Cash, Conventional, FHA, VA Loan




