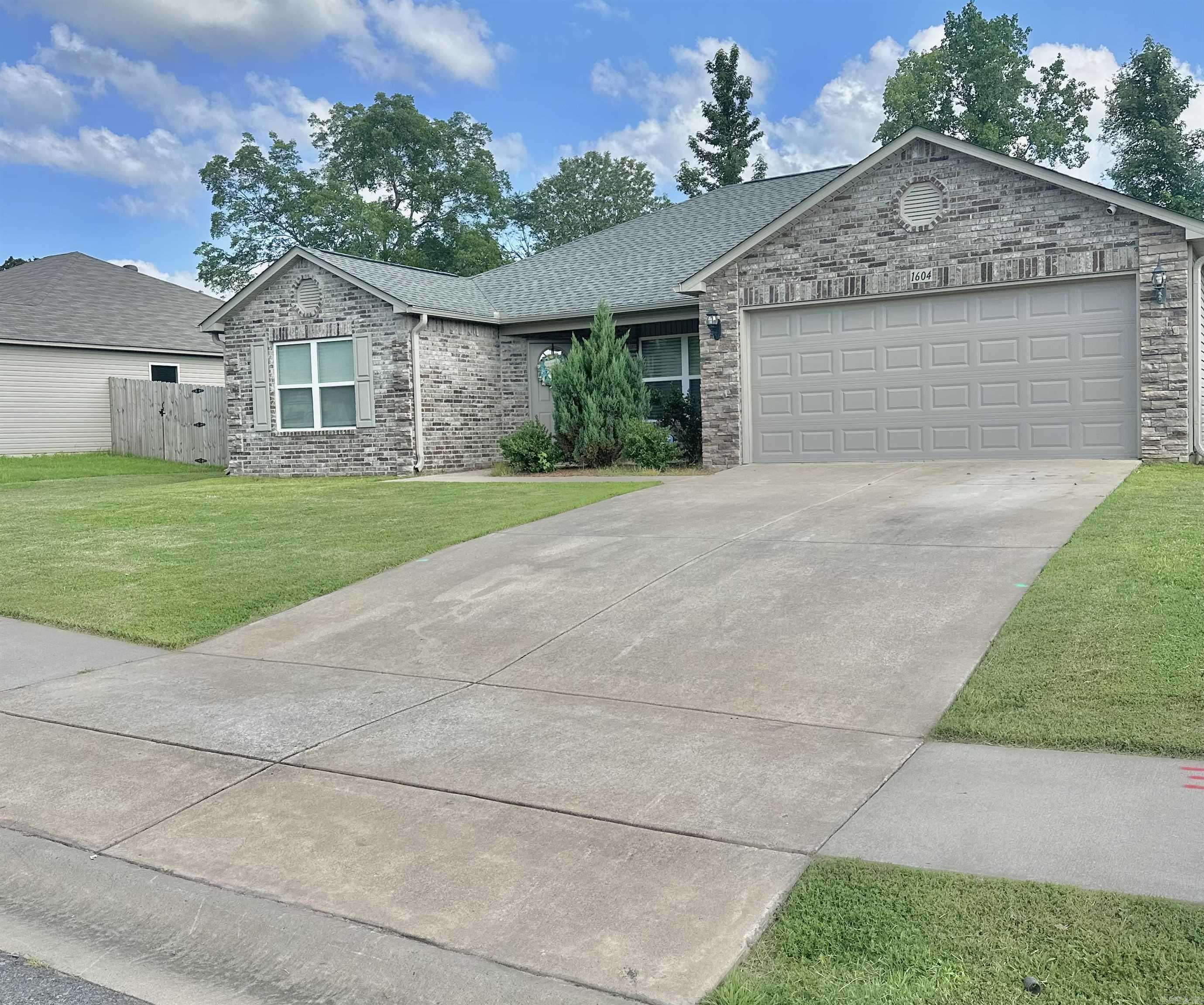Address not disclosed Cabot, AR 72023
UPDATED:
Key Details
Property Type Single Family Home
Sub Type Detached
Listing Status Active
Purchase Type For Sale
Square Footage 1,631 sqft
Price per Sqft $144
Subdivision Ivanhoe Estates
MLS Listing ID 25024947
Style Traditional
Bedrooms 4
Full Baths 2
Year Built 2020
Annual Tax Amount $1,237
Tax Year 2023
Lot Size 10,890 Sqft
Acres 0.25
Property Sub-Type Detached
Property Description
Location
State AR
County Lonoke
Area Lonoke School District
Rooms
Other Rooms Laundry
Dining Room Eat-In Kitchen, Kitchen/Dining Combo, Breakfast Bar
Kitchen Free-Standing Stove, Microwave, Electric Range, Dishwasher, Disposal, Pantry, Ice Maker Connection
Interior
Interior Features Washer Connection, Dryer Connection-Electric, Water Heater-Electric, Smoke Detector(s), Security System, Walk-In Closet(s), Ceiling Fan(s), Breakfast Bar
Heating Central Cool-Electric, Central Heat-Electric
Flooring Carpet, Vinyl
Fireplaces Type None
Equipment Free-Standing Stove, Microwave, Electric Range, Dishwasher, Disposal, Pantry, Ice Maker Connection
Exterior
Exterior Feature Patio
Parking Features Garage, Two Car
Utilities Available Sewer-Public, Water-Public, Elec-Municipal (+Entergy), TV-Cable, TV-Satellite Dish, Telephone-Private
Amenities Available Security
Roof Type Composition
Building
Lot Description Level
Story One Story, Split-Level, Finished Attic
Foundation Slab
New Construction No



