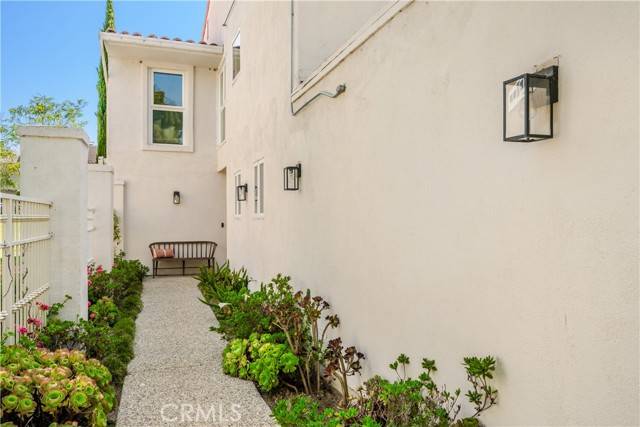417 Vista Suerte Newport Beach, CA 92660
OPEN HOUSE
Sat Jun 28, 1:00pm - 3:00pm
Sun Jun 29, 1:00pm - 3:00pm
UPDATED:
Key Details
Property Type Condo
Listing Status Active
Purchase Type For Sale
Square Footage 2,664 sqft
Price per Sqft $994
MLS Listing ID NP25135672
Style All Other Attached
Bedrooms 4
Full Baths 3
Construction Status Turnkey
HOA Fees $368/mo
HOA Y/N Yes
Year Built 1970
Lot Size 3,710 Sqft
Acres 0.0852
Property Description
This rarely available and highly desirable Z-Plan is the largest model in the community at 2,642 square feet. Unlike most attached homes, this residence offers exceptional privacy, its only shared wall is at the garage, with no interior walls connected to the neighbor. Nestled in the sought-after North Bluffs neighborhood, this 4-bedroom, 3.5-bathroom home offers a seamless connection between indoor and outdoor living with a spacious wraparound patio and refined interior updates throughout. The main level is filled with natural light, custom travertine flooring, recessed lighting, and an open-concept layout ideal for entertaining. The living room features a striking marble fireplace, custom built-in shelving with soft-touch closures, and dual sets of French doors leading to the expansive backyard patio. The remodeled kitchen is a chefs dream with premium quartzite countertops and backsplash, white cabinetry with updated hardware and hidden appliance garage, a beautiful center island with plenty of storage space, and premium appliances. Custom window treatments, including automatic shades and drapery, add both style and convenience. Upstairs, the luxurious primary suite features, a sitting area, separate his-and-hers spa-inspired bathrooms with walk-in California Closets, and a travertine walk-in shower, and a jacuzzi tub. Premium upgrades include new vanities, mirrors, Toto smart toilets, and hand-applied Roman Clay wall treatments (Portola Paints). Two additional bedrooms, a remodeled full bath, custom closet doors, Newly installed wide-plank wood flooring enhances the entire upper level and lower level bedroom. On the main floor, the fourth bedroom is currently used as a media room/office, complete with custom built-ins, and an en-suite bath. Additional upgrades include custom iron stair railings, luxury light fixtures throughout, updated landscaping with jasmine and dwarf olive trees, a tesla charger in garage and a standalone wooden heat sauna on back patio for the ultimate relaxation retreat. Community amenities include a resort-style pool, playground, and walking paths surrounded by tranquil greenbelts. Walking distance to Ralphs plaza, and close to the Newport Beach Tennis Club, Back Bay hiking trails, and easy access to Fashion Island, Balboa Island, and John Wayne Airport. Located in a top-rated school district, this turn-key home checks every box for luxury living in a prime Newport Beach location.
Location
State CA
County Orange
Area Oc - Newport Beach (92660)
Interior
Interior Features Recessed Lighting
Cooling Central Forced Air
Flooring Wood
Fireplaces Type FP in Family Room
Equipment Dishwasher, Disposal, Microwave, Refrigerator, 6 Burner Stove, Double Oven
Appliance Dishwasher, Disposal, Microwave, Refrigerator, 6 Burner Stove, Double Oven
Laundry Garage
Exterior
Exterior Feature Stucco
Parking Features Direct Garage Access, Garage
Garage Spaces 2.0
Fence Wrought Iron, Wood
Pool Below Ground, Association, Heated
Utilities Available Cable Available, Electricity Available, Electricity Connected, Natural Gas Available, Natural Gas Connected, Phone Available, Sewer Available, Water Available, Sewer Connected, Water Connected
View Neighborhood
Roof Type Spanish Tile
Total Parking Spaces 2
Building
Lot Description Corner Lot, Curbs, Sidewalks, Landscaped
Story 2
Lot Size Range 1-3999 SF
Sewer Public Sewer
Water Public
Architectural Style Mediterranean/Spanish
Level or Stories 2 Story
Construction Status Turnkey
Others
Monthly Total Fees $400
Acceptable Financing Cash, Cash To New Loan
Listing Terms Cash, Cash To New Loan
Special Listing Condition Standard




