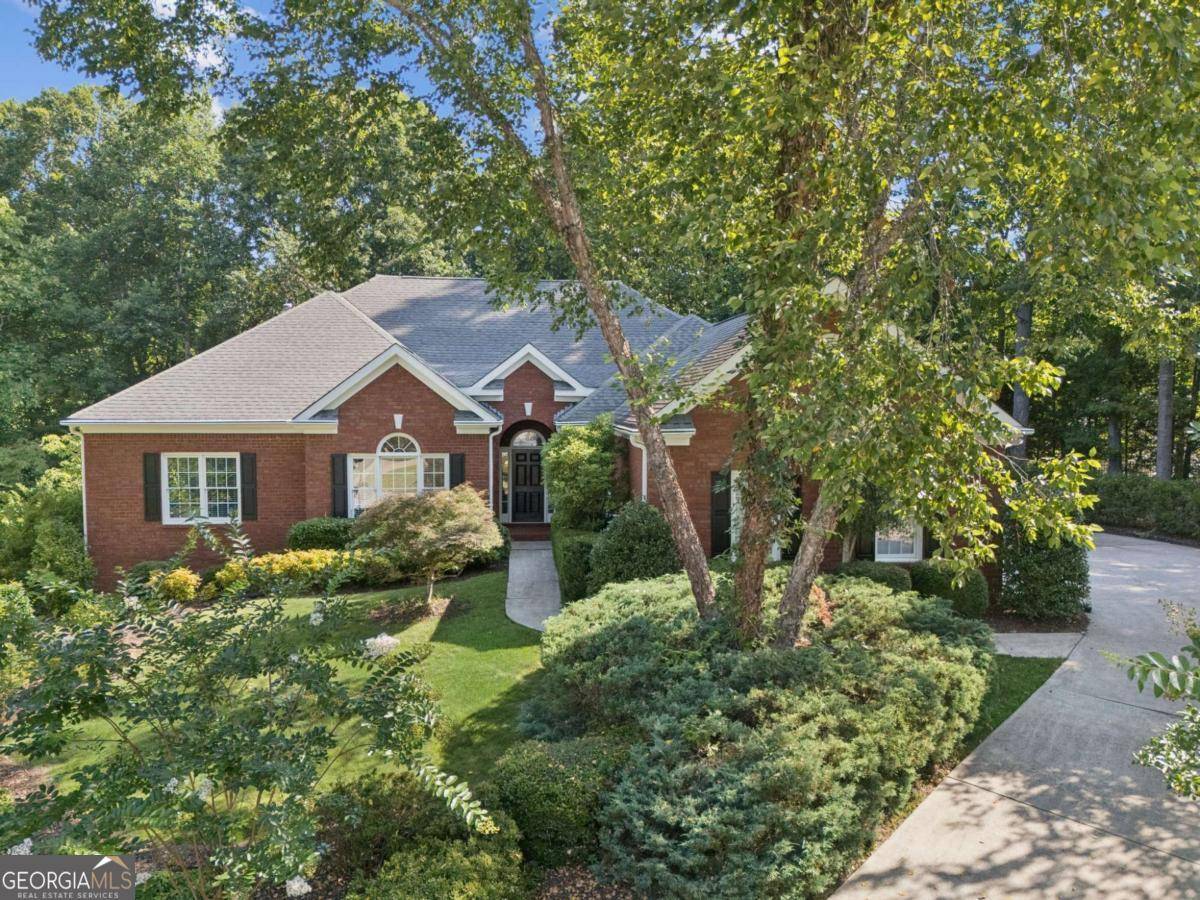4582 Fairecroft TER Suwanee, GA 30024
OPEN HOUSE
Sun Jul 13, 2:00pm - 4:00pm
UPDATED:
Key Details
Property Type Single Family Home
Sub Type Single Family Residence
Listing Status New
Purchase Type For Sale
Square Footage 2,643 sqft
Price per Sqft $272
Subdivision Lansfaire
MLS Listing ID 10561032
Style Brick Front,Ranch
Bedrooms 4
Full Baths 3
Half Baths 1
HOA Fees $825
HOA Y/N Yes
Year Built 1998
Annual Tax Amount $1,618
Tax Year 2024
Lot Size 0.440 Acres
Acres 0.44
Lot Dimensions 19166.4
Property Sub-Type Single Family Residence
Source Georgia MLS 2
Property Description
Location
State GA
County Gwinnett
Rooms
Basement Bath/Stubbed, Daylight, Unfinished
Dining Room Seats 12+
Interior
Interior Features High Ceilings, Master On Main Level, Tray Ceiling(s), Vaulted Ceiling(s)
Heating Central, Forced Air, Natural Gas
Cooling Ceiling Fan(s), Central Air, Electric
Flooring Carpet, Hardwood
Fireplaces Number 2
Fireplaces Type Gas Starter
Fireplace Yes
Appliance Dishwasher, Disposal, Gas Water Heater, Microwave, Refrigerator
Laundry Other
Exterior
Parking Features Garage, Side/Rear Entrance
Garage Spaces 2.0
Community Features Clubhouse, Playground, Pool, Street Lights, Swim Team, Tennis Court(s), Walk To Schools, Near Shopping
Utilities Available Cable Available, Electricity Available, Natural Gas Available, Phone Available
Waterfront Description No Dock Or Boathouse
View Y/N No
Roof Type Composition
Total Parking Spaces 2
Garage Yes
Private Pool No
Building
Lot Description Cul-De-Sac, Private
Faces Exit 111 of I-85. Left on Lawrenceville Suwanee Road. Left on Peachtree Industrial Blvd. Right on Moore Road. Right on Lansfaire Crossing. Left on Fairecroft Terrace. Home will be at the end of the street straight ahead.
Sewer Public Sewer
Water Public
Structure Type Concrete
New Construction No
Schools
Elementary Schools Level Creek
Middle Schools North Gwinnett
High Schools North Gwinnett
Others
HOA Fee Include Swimming,Tennis
Tax ID R7250352
Security Features Smoke Detector(s)
Acceptable Financing Cash, Conventional, FHA, VA Loan
Listing Terms Cash, Conventional, FHA, VA Loan
Special Listing Condition Resale
Virtual Tour https://tours.localflavorfilms.com/sites/xabjbvv/unbranded




